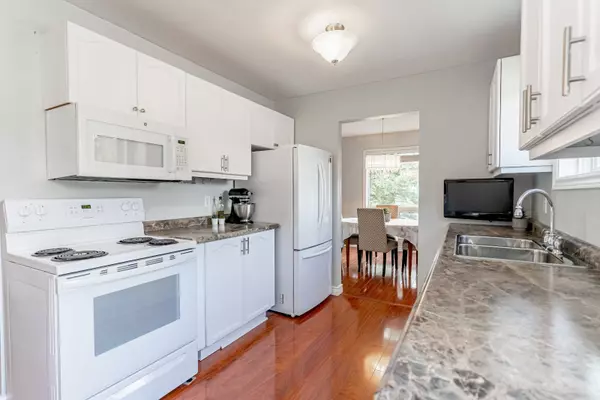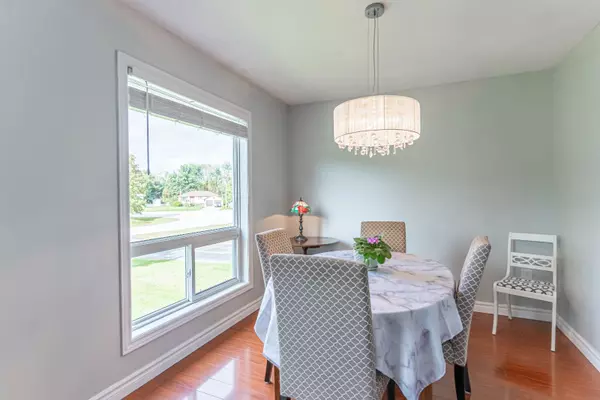$710,000
$725,000
2.1%For more information regarding the value of a property, please contact us for a free consultation.
4 Beds
2 Baths
SOLD DATE : 10/28/2024
Key Details
Sold Price $710,000
Property Type Single Family Home
Sub Type Detached
Listing Status Sold
Purchase Type For Sale
Approx. Sqft 1100-1500
MLS Listing ID S9396859
Sold Date 10/28/24
Style Bungalow-Raised
Bedrooms 4
Annual Tax Amount $3,480
Tax Year 2024
Property Description
CONDITIONALLY SOLD, NO FURTHER SHOWINGS - BEAUTIFULLY MAINTAINED RAISED BUNGALOW IN A MATURE, FAMILY-FRIENDLY NEIGHBOURHOOD! Welcome to this beautiful raised bungalow, nestled in the heart of a serene, quiet neighbourhood that offers exceptional privacy and safety. This well-maintained home sits on a sprawling 80 x 184 ft lot, boasting a fully fenced backyard lined with mature trees, a spacious patio perfect for entertaining, and lush, well-established gardens. With a handy shed for storage, a 2-car garage, and driveway parking for up to 6 vehicles, this home has room for everything! Inside, youll love the updated white kitchen, designed with ample storage, pantry cabinets, a central island, and two sunlit windows that flood the space with natural light. The main floor's thoughtfully designed layout ensures easy living, while the bright finished basement offers in-law capability, providing even more flexibility. With both bathrooms beautifully renovated and the option to easily convert the main floor back to three bedrooms, this home is truly adaptable to your needs. Conveniently located with easy access to New Lowell Central P.S., local parks, a recreation and skate park, a library, a conservation area, and scenic trails, this home is ideal for families. A short drive to nearby towns like Angus, Stayner, and Creemore provides even more amenities, shopping, and dining options. With the added peace of mind from a newer furnace, this home is move-in ready and waiting for you! Dont miss out on this incredible opportunity!
Location
Province ON
County Simcoe
Zoning RS1
Rooms
Family Room No
Basement Finished, Full
Kitchen 1
Separate Den/Office 2
Interior
Interior Features Auto Garage Door Remote, In-Law Capability
Cooling Central Air
Fireplaces Number 1
Fireplaces Type Natural Gas, Rec Room
Exterior
Exterior Feature Patio, Porch
Garage Private Double
Garage Spaces 9.0
Pool None
Roof Type Asphalt Shingle
Parking Type Attached
Total Parking Spaces 9
Building
Foundation Block
Others
Security Features Security System
Read Less Info
Want to know what your home might be worth? Contact us for a FREE valuation!

Our team is ready to help you sell your home for the highest possible price ASAP

"My job is to find and attract mastery-based agents to the office, protect the culture, and make sure everyone is happy! "







