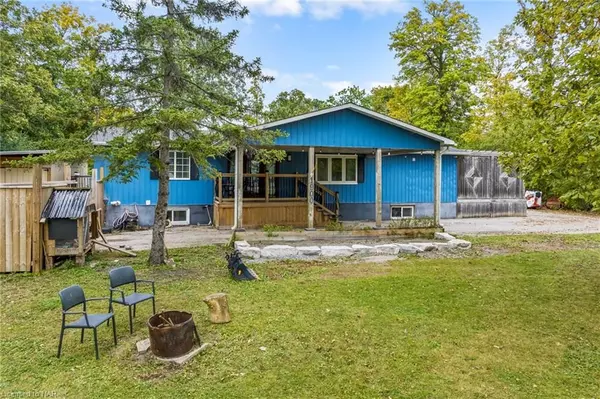
4 Beds
3 Baths
2,329 SqFt
4 Beds
3 Baths
2,329 SqFt
Key Details
Property Type Single Family Home
Sub Type Detached
Listing Status Active
Purchase Type For Sale
Square Footage 2,329 sqft
Price per Sqft $291
MLS Listing ID X9767532
Style Bungalow
Bedrooms 4
Annual Tax Amount $3,352
Tax Year 2024
Lot Size 0.500 Acres
Property Description
Location
Province ON
County Niagara
Zoning A1
Rooms
Basement Walk-Out, Separate Entrance
Kitchen 2
Separate Den/Office 1
Interior
Interior Features On Demand Water Heater
Fireplaces Number 1
Inclusions stove, fridge in basement, Dryer, Refrigerator, Stove, Washer
Exterior
Exterior Feature Deck
Garage Unknown
Garage Spaces 25.0
Pool None
Community Features Major Highway, Greenbelt/Conservation, Public Transit, Park
Roof Type Asphalt Shingle
Parking Type Carport
Total Parking Spaces 25
Building
Foundation Poured Concrete
Others
Senior Community No

"My job is to find and attract mastery-based agents to the office, protect the culture, and make sure everyone is happy! "







