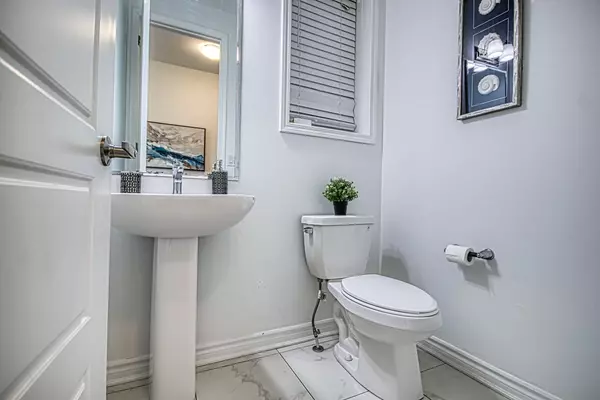REQUEST A TOUR
In-PersonVirtual Tour

$ 1,394,786
Est. payment | /mo
4 Beds
4 Baths
$ 1,394,786
Est. payment | /mo
4 Beds
4 Baths
Key Details
Property Type Single Family Home
Sub Type Detached
Listing Status Active
Purchase Type For Sale
Approx. Sqft 2000-2500
MLS Listing ID W9752138
Style 2-Storey
Bedrooms 4
Annual Tax Amount $5,257
Tax Year 2024
Property Description
Welcome To This Wonderful, Detached Family Home Situated In One Of The Cities Most Desirable Neighborhood. The Exterior Blends With Modern Brick, Stone And Double Door Entry. Step Inside, You Will Find 9Ft Ceiling, 2475 Sqft Of Living Space To Entertain Your Guests With A Generous Sized Open Concept Kitchen, Bright Spacious Family Room With Fireplace Open To Kitchen And Dining Room. Stunning Chef's Kitchen, Backsplash And High End Appliances. The 4 Bedrooms Each Have Their Own Unique Style. Two Rooms Have Full Ensuite Master Ensuite And 2nd Bedroom. To Inviting Guest Room, All Are Bright, Airy And Finished To The Highest Standards. Oak Stairs, 2nd Floor Laundry Room. Close To All Amenities, This House Will Make You Envy Of Your Friends!
Location
Province ON
County Halton
Rooms
Family Room Yes
Basement Full, Separate Entrance
Kitchen 1
Interior
Interior Features None
Cooling Central Air
Fireplaces Type Natural Gas
Fireplace Yes
Exterior
Garage Private
Garage Spaces 2.0
Pool None
Waterfront No
View Clear
Roof Type Shingles
Parking Type Attached
Total Parking Spaces 4
Building
Unit Features Hospital,Park,School
Foundation Unknown
Listed by ROYAL LEPAGE TERREQUITY REALTY

"My job is to find and attract mastery-based agents to the office, protect the culture, and make sure everyone is happy! "







