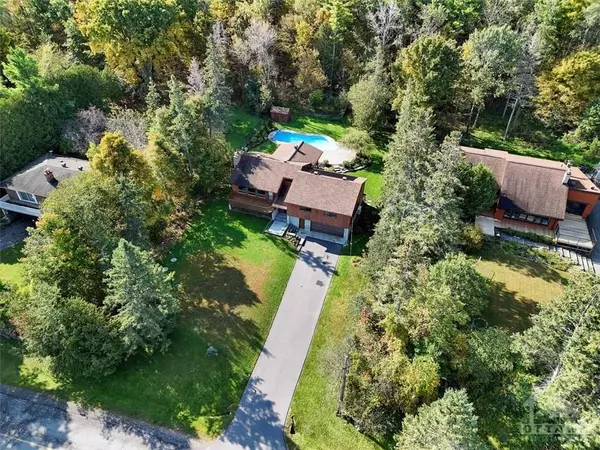REQUEST A TOUR
In-PersonVirtual Tour

$ 799,900
Est. payment | /mo
3 Beds
3 Baths
$ 799,900
Est. payment | /mo
3 Beds
3 Baths
Key Details
Property Type Single Family Home
Sub Type Detached
Listing Status Pending
Purchase Type For Sale
MLS Listing ID X9523098
Style Other
Bedrooms 3
Annual Tax Amount $4,055
Tax Year 2024
Property Description
Flooring: Tile, THE PERFECT FAMILY HOME on exclusive Barlow Crescent, just steps to the beach! This 3 bedroom, 2.5 bath Hi-Ranch offers character, function and a backyard oasis all in one. Step inside to your bright and spacious living room w/ hardwood floors, wood burning fireplace and access to the expansive front balcony to enjoy views of the Ottawa River and Gatineau Hills. Separate dining room flows into an open, beautiful kitchen and sun room, truly the heart of the home; enjoy family meals, entertaining and more overlooking the serene backyard. Large primary bedroom w/ walk-in closet & modern en suite bathroom + 2 additional spacious bedrooms and family bathroom complete this level. Downstairs offers a large rec room, laundry/powder room and inside entry to your oversized 2.5 car garage. Fully fenced private backyard with an in ground salt-water pool heated by solar. Launch your boat or float in the pool and enjoy the simplicity of the quiet life just outside the city. Avg utility cost $275/mo., Flooring: Hardwood, Flooring: Carpet Wall To Wall
Location
Province ON
County Ottawa
Rooms
Family Room No
Basement Full, Finished
Interior
Interior Features Water Heater Owned
Cooling Other
Fireplaces Type Wood
Fireplace Yes
Exterior
Exterior Feature Deck
Garage Inside Entry
Pool Inground
View River
Roof Type Asphalt Shingle
Parking Type Other
Total Parking Spaces 10
Building
Unit Features Park,Wooded/Treed,Fenced Yard
Foundation Block
Others
Security Features Unknown
Pets Description Unknown
Listed by SUTTON GROUP - OTTAWA REALTY

"My job is to find and attract mastery-based agents to the office, protect the culture, and make sure everyone is happy! "







