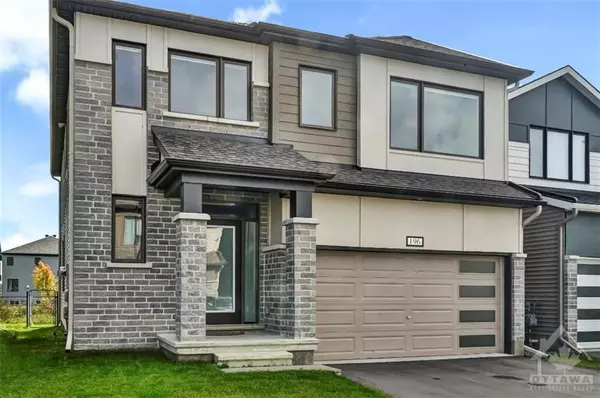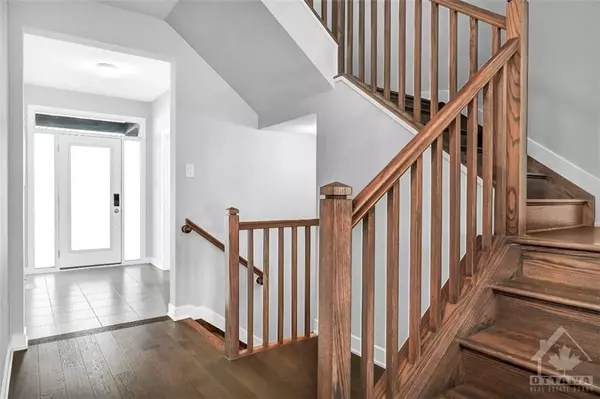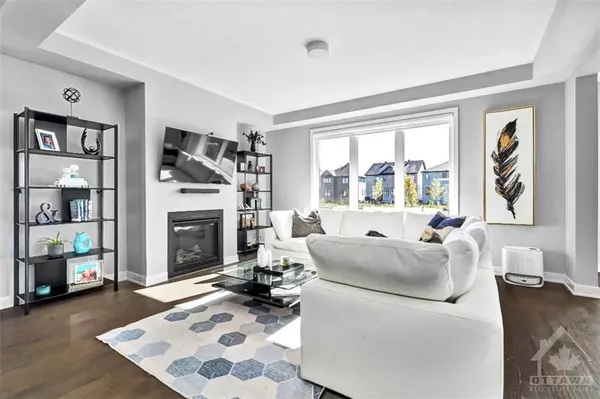REQUEST A TOUR
In-PersonVirtual Tour

$ 824,900
Est. payment | /mo
4 Beds
4 Baths
$ 824,900
Est. payment | /mo
4 Beds
4 Baths
Key Details
Property Type Single Family Home
Sub Type Detached
Listing Status Active
Purchase Type For Sale
MLS Listing ID X9524163
Style 2-Storey
Bedrooms 4
Annual Tax Amount $5,722
Tax Year 2024
Property Description
Step into this stunning 2485 sq. ft., 4-bedroom, 4-bathroom home with a double car garage, located in the sought-after Fox Run subdivision. With no direct rear neighbors, this home offers the perfect combination of luxury and functionality. The main level features 9ft ceilings, engineered hardwood floors, an open concept living & dining area, a cozy living room with a gas fireplace, a chef’s kitchen with quartz countertops, high-end appliances, & a large island. A den perfect for a home office and patio doors lead to a private, fully fenced backyard—ideal for relaxing, gardening, entertaining, or BBQs. Upstairs, the primary bedroom includes a walk-in closet and spa-like ensuite with a glass shower, stand-alone tub, and double vanity. The 2nd & 3rd bedrooms share a Jack and Jill bathroom, while the 4th bedroom has its own ensuite. A convenient laundry room completes the second floor. The unfinished lower level offers endless potential. This home is a must-see! 24hr irrev on all offers., Flooring: Hardwood, Flooring: Ceramic, Flooring: Mixed
Location
Province ON
County Ottawa
Rooms
Family Room No
Basement Full, Unfinished
Interior
Interior Features Unknown
Cooling Central Air
Fireplaces Type Natural Gas
Fireplace Yes
Exterior
Garage Unknown
Pool None
Roof Type Asphalt Shingle
Parking Type Attached
Total Parking Spaces 4
Building
Unit Features Park,Fenced Yard
Foundation Concrete
Others
Security Features Unknown
Pets Description Unknown
Listed by PAUL RUSHFORTH REAL ESTATE INC.

"My job is to find and attract mastery-based agents to the office, protect the culture, and make sure everyone is happy! "







