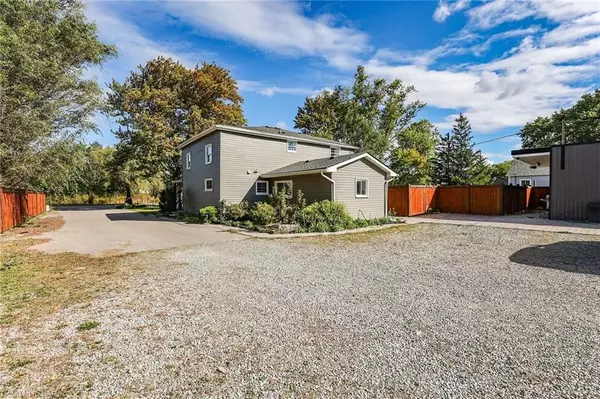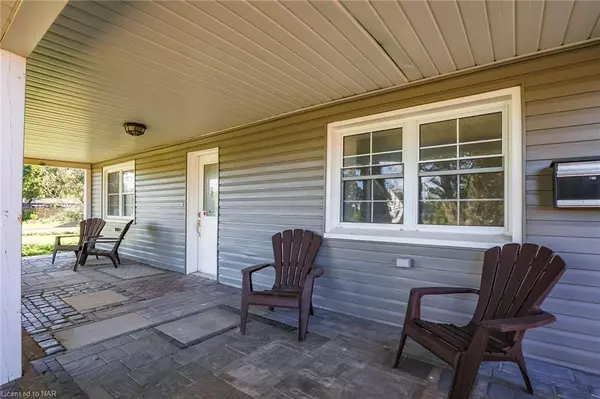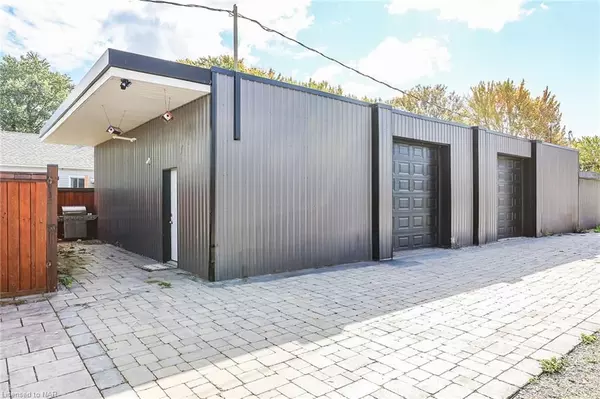
3 Beds
3 Baths
1,600 SqFt
3 Beds
3 Baths
1,600 SqFt
Key Details
Property Type Single Family Home
Sub Type Detached
Listing Status Active
Purchase Type For Sale
Square Footage 1,600 sqft
Price per Sqft $749
MLS Listing ID X9415208
Style 2-Storey
Bedrooms 3
Annual Tax Amount $4,917
Tax Year 2024
Lot Size 0.500 Acres
Property Description
Location
Province ON
County Niagara
Zoning FD/EP1
Rooms
Basement None
Kitchen 1
Interior
Interior Features Unknown
Cooling Central Air
Inclusions None
Exterior
Garage Private, Other, Other
Garage Spaces 20.0
Pool None
Community Features Greenbelt/Conservation, Park
View Panoramic, Trees/Woods
Roof Type Asphalt Shingle
Parking Type Detached
Total Parking Spaces 20
Building
Lot Description Irregular Lot
Foundation Stone, Concrete
Others
Senior Community Yes

"My job is to find and attract mastery-based agents to the office, protect the culture, and make sure everyone is happy! "







