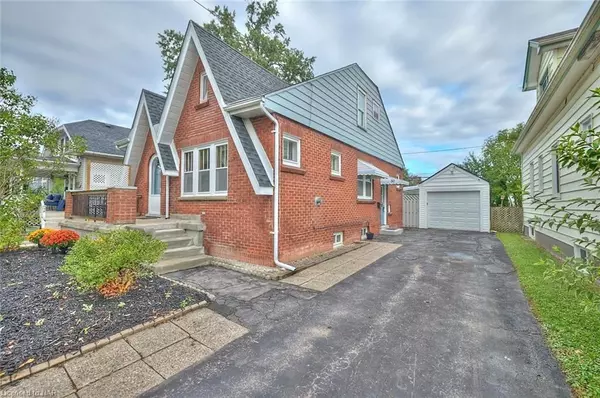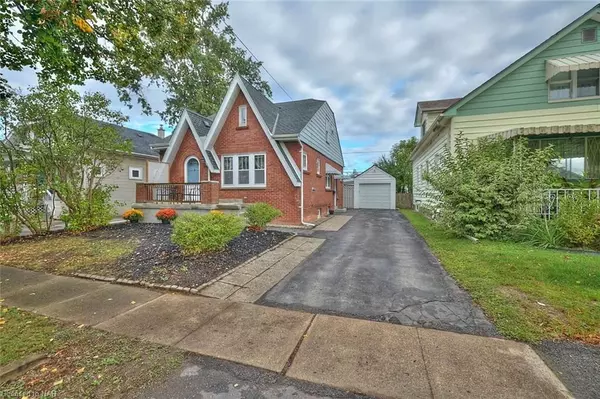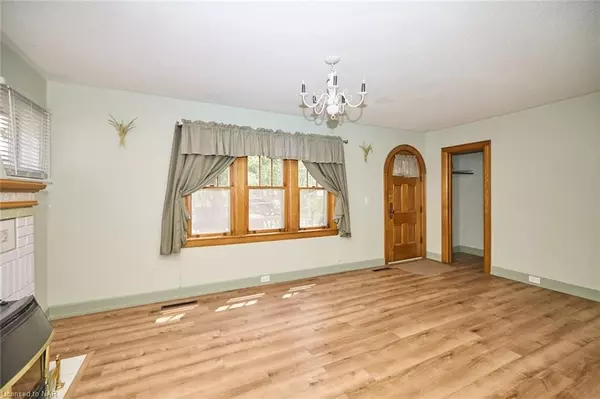
4 Beds
3 Baths
1,200 SqFt
4 Beds
3 Baths
1,200 SqFt
Key Details
Property Type Single Family Home
Sub Type Detached
Listing Status Active
Purchase Type For Sale
Square Footage 1,200 sqft
Price per Sqft $437
MLS Listing ID X9414941
Style 1 1/2 Storey
Bedrooms 4
Annual Tax Amount $2,637
Tax Year 2024
Property Description
Location
Province ON
County Niagara
Zoning R2
Rooms
Basement Partially Finished, Full
Kitchen 1
Interior
Interior Features Other
Cooling Central Air
Fireplaces Type Living Room
Inclusions Microwave, Refrigerator, Stove
Laundry In Basement, Laundry Room, Sink
Exterior
Exterior Feature Porch
Garage Private, Other
Garage Spaces 4.0
Pool None
Roof Type Asphalt Shingle
Parking Type Detached
Total Parking Spaces 4
Building
Foundation Unknown
Others
Senior Community Yes

"My job is to find and attract mastery-based agents to the office, protect the culture, and make sure everyone is happy! "







