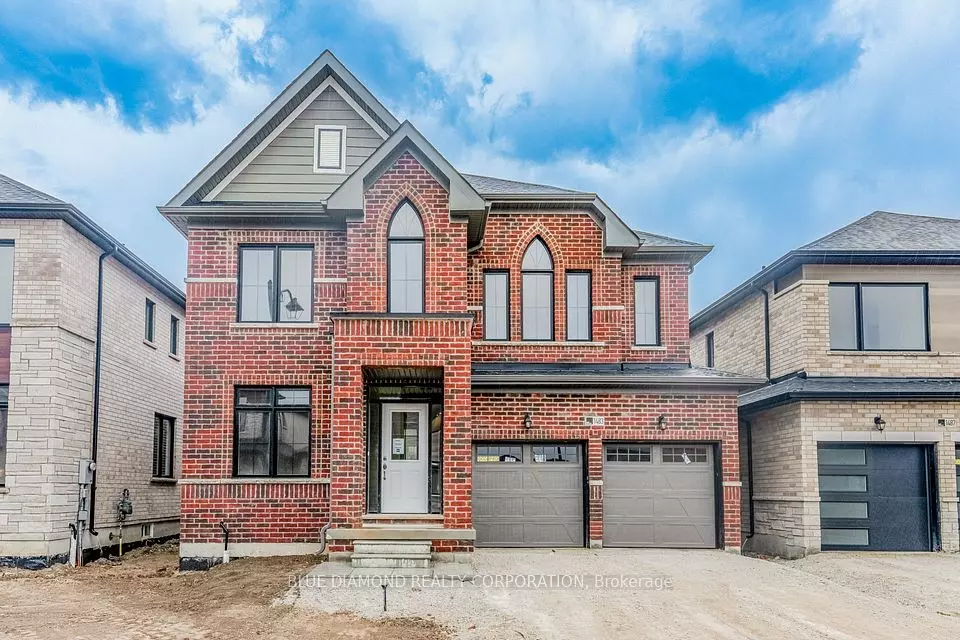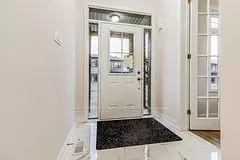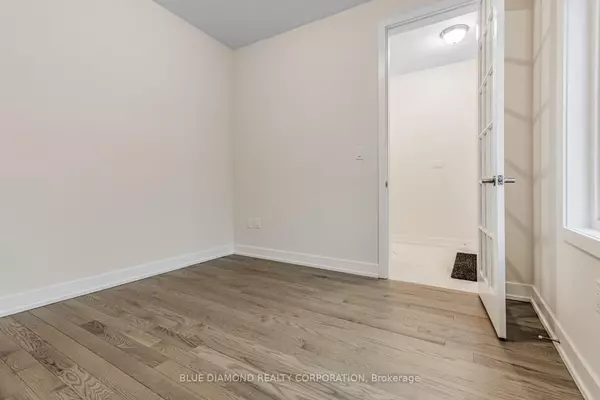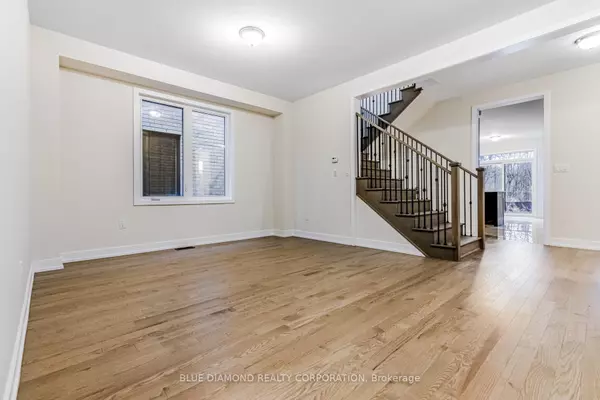REQUEST A TOUR
In-PersonVirtual Tour

$ 1,850,990
Est. payment | /mo
4 Beds
4 Baths
$ 1,850,990
Est. payment | /mo
4 Beds
4 Baths
Key Details
Property Type Single Family Home
Sub Type Detached
Listing Status Active
Purchase Type For Sale
Approx. Sqft 3000-3500
MLS Listing ID W9391657
Style 2-Storey
Bedrooms 4
Tax Year 2024
Property Description
GORGEOUS BRAND NEW HOME WITH 1218 SQFT OF FINISHED BASEMENT FOR A TOTAL OF 4228 OF FINISHED LIVING SPACE !! BACKING ONTO 16 MILE CREEK, STUNNING VIEWS. UPGRADED STAINED HARDWOOD ON MAIN, STAINED OAK STAIRCASE WITH WROUGHT IRON RAILING, UPGRADED 12X24 PORCELAIN TILE IN KITCHEN AND BREAKFAST,QUARTZ COUNTER WITH UNDERMOUNT SINK, SS CHIMINEY HOOD FAN, 200 AMP SERVICE, ROUGH-IN 3PC BATH IN BASEMENT AND COLD CELLAR FULL TARION WARRANTY
Location
Province ON
County Halton
Rooms
Family Room Yes
Basement Finished
Kitchen 0
Interior
Interior Features None
Cooling None
Exterior
Garage Private
Garage Spaces 4.0
Pool None
Roof Type Shingles
Parking Type Built-In
Total Parking Spaces 4
Building
Foundation Concrete
Listed by BLUE DIAMOND REALTY CORPORATION

"My job is to find and attract mastery-based agents to the office, protect the culture, and make sure everyone is happy! "







