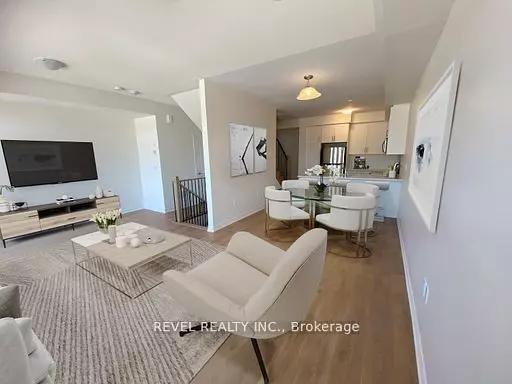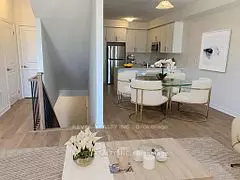REQUEST A TOUR
In-PersonVirtual Tour

$ 869,900
Est. payment | /mo
3 Beds
3 Baths
$ 869,900
Est. payment | /mo
3 Beds
3 Baths
Key Details
Property Type Townhouse
Sub Type Att/Row/Townhouse
Listing Status Active
Purchase Type For Sale
Approx. Sqft 1500-2000
MLS Listing ID N9381121
Style 3-Storey
Bedrooms 3
Tax Year 2024
Property Description
UPGRADES! UPGRADES! UPGRADES! Did I say UPGRADES? Welcome To Luxury Living: Freehold Townhome in Beautiful Bradford! Experience the Pinnacle of Contemporary Living With This Exquisite Freehold Townhouse , Thoughtfully designed by Great Gulf With Upgrades Unlike Any Other! This Remarkable Property Offers A Harmonious Blend Of Luxury Comfort, And Convenience, Boasting 3 Bedrooms, 3 Bathrooms, And A Generous 1500+ sq ft of Living Space. Step Into The Heart Of Culinary Elegance With The Gourmet Kitchen, Adorned With Sleek Quartz Countertops And Brand New Stainless Steel Appliances. Natural Light Floods The Open-Concept Living Area, Enhancing The Ambiance And Creating An Inviting Atmosphere. The Luxury Flooring Adds A Touch of Sophistication While Maintaining Practicality. The Spacious Layout Effortlessly Accommodates Gatherings, Making Entertaining An Unforgettable Experience. PRICED TO SELL!
Location
Province ON
County Simcoe
Area Bradford
Rooms
Family Room Yes
Basement None
Kitchen 1
Interior
Interior Features Central Vacuum
Cooling Central Air
Fireplace No
Heat Source Gas
Exterior
Garage Private
Garage Spaces 2.0
Pool None
Waterfront No
Roof Type Asphalt Shingle
Parking Type Attached
Total Parking Spaces 3
Building
Foundation Concrete
Listed by REVEL REALTY INC.

"My job is to find and attract mastery-based agents to the office, protect the culture, and make sure everyone is happy! "







