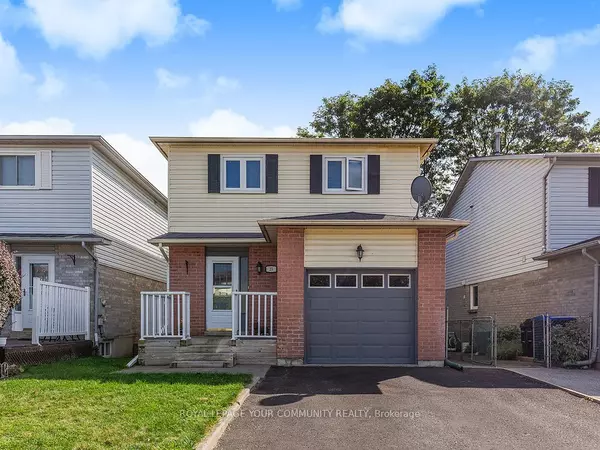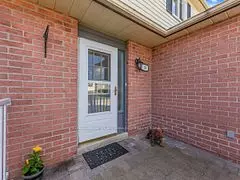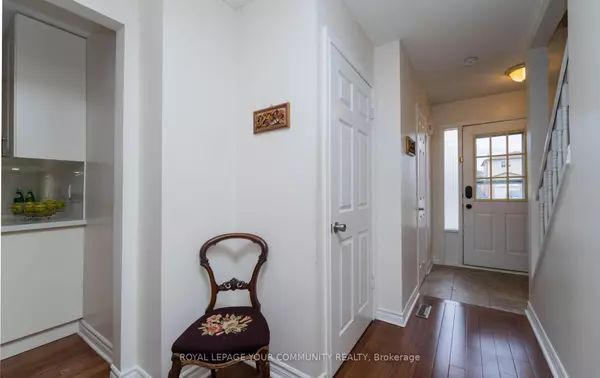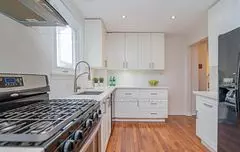REQUEST A TOUR
In-PersonVirtual Tour

$ 839,900
Est. payment | /mo
3 Beds
2 Baths
$ 839,900
Est. payment | /mo
3 Beds
2 Baths
Key Details
Property Type Single Family Home
Sub Type Detached
Listing Status Active
Purchase Type For Sale
MLS Listing ID N9380155
Style 2-Storey
Bedrooms 3
Annual Tax Amount $3,526
Tax Year 2024
Property Description
Charming Detached Home in Bradford: No offer date! No bidding wars. Priced at market value. A Perfect Retreat. Welcome to this beautifully updated detached home on a quiet street in the heart of Bradford. This property offers a perfect blend of modern upgrades and comfortable living, ideal for families seeking convenience. As you step inside, you'll be greeted by a bright and spacious living area, perfect for both relaxation and entertaining. The upgraded kitchen features stylish quartz counter tops and S/S Appliances, seamlessly flowing into the dining and living spaces, ideal for family gatherings. The home boasts three generously sized bedrooms, with hardwood floors on main level and laminate in 2nd level. Step outside to your private backyard oasis, featuring a large deck perfect for summer BBQ's, and a tranquil tree lined yard offering privacy and peace. With schools, parks, rec centers and easy access to Hwy 400 nearby, this home is the perfect combination of location and style.
Location
Province ON
County Simcoe
Area Bradford
Rooms
Family Room No
Basement Finished
Kitchen 1
Interior
Interior Features Auto Garage Door Remote
Cooling Central Air
Fireplace No
Heat Source Gas
Exterior
Exterior Feature Deck, Privacy
Garage Private
Garage Spaces 4.0
Pool None
Waterfront No
View Trees/Woods
Roof Type Shingles
Parking Type Attached
Total Parking Spaces 5
Building
Foundation Unknown
Listed by ROYAL LEPAGE YOUR COMMUNITY REALTY

"My job is to find and attract mastery-based agents to the office, protect the culture, and make sure everyone is happy! "







