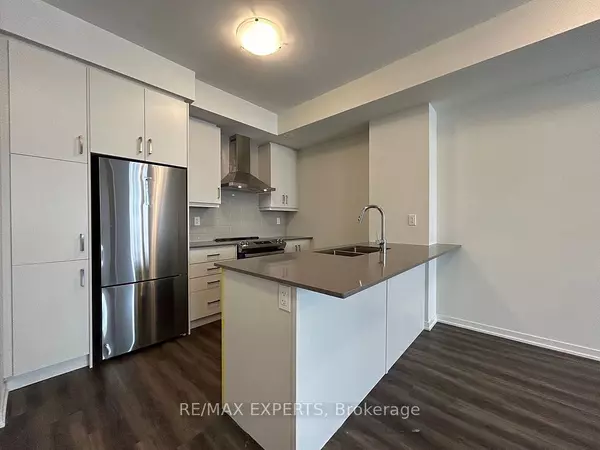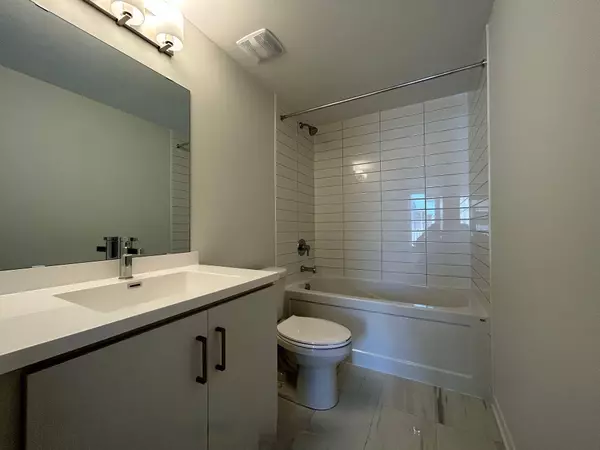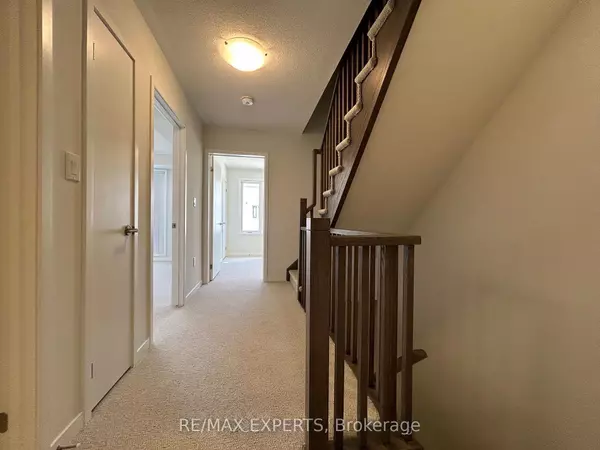REQUEST A TOUR
In-PersonVirtual Tour

$ 3,350
3 Beds
3 Baths
$ 3,350
3 Beds
3 Baths
Key Details
Property Type Condo
Sub Type Condo Townhouse
Listing Status Active
Purchase Type For Rent
Approx. Sqft 1200-1399
MLS Listing ID N9379348
Style 3-Storey
Bedrooms 3
Property Description
New M2 Town features park spaces, amenities, and rooftop terraces. With 3 bedrooms and 2.5 bathrooms, you are ensured a comfortable living experience. The open concept design offers spacious living and dining areas. The modern kitchen boasts quality finishes, including a granite countertop and backsplash, complemented by 9-foot ceilings. The master bedroom includes a 3-piece ensuite, while the two additional bedrooms are filled with natural light, featuring large windows and closets. The spacious rooftop terraces come with a pre-installed gas line, perfect for entertaining or relaxing. This prime M2 Towns unit provides easy access to major transportation routes, including the subway line at Vaughan Metropolitan Centre (VMC) station. You can reach York University in less than 10 minutes and travel to downtown Union Station in under 45 minutes. Connections to VIVA, YRT, and GO Transit services are conveniently available from VMC station. The location is south of Highway 7, east of Highway 400, and north of Highway 407, close to IKEA, Walmart, restaurants, Vaughan Cortellucci Hospital, Canada's Wonderland, Vaughan Mills Mall, and more!
Location
Province ON
County York
Area Vaughan Corporate Centre
Rooms
Family Room No
Basement None
Kitchen 1
Ensuite Laundry Ensuite
Interior
Interior Features Ventilation System, Water Heater
Laundry Location Ensuite
Cooling Central Air
Fireplace No
Heat Source Gas
Exterior
Garage Underground
Waterfront No
Parking Type Underground
Total Parking Spaces 1
Building
Locker None
Others
Pets Description No
Listed by RE/MAX EXPERTS

"My job is to find and attract mastery-based agents to the office, protect the culture, and make sure everyone is happy! "







