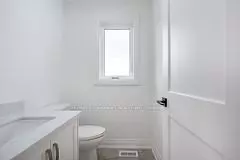
4 Beds
5 Baths
4 Beds
5 Baths
Key Details
Property Type Single Family Home
Sub Type Detached
Listing Status Active
Purchase Type For Sale
Approx. Sqft 2000-2500
MLS Listing ID X9362288
Style 2-Storey
Bedrooms 4
Annual Tax Amount $4,403
Tax Year 2024
Property Description
Location
Province ON
County Haldimand
Area Haldimand
Rooms
Family Room No
Basement Finished, Full
Kitchen 1
Interior
Interior Features None
Heating Yes
Cooling Central Air
Fireplace No
Heat Source Gas
Exterior
Garage Private
Garage Spaces 4.0
Pool None
Waterfront No
Waterfront Description None
Roof Type Asphalt Shingle
Parking Type Attached
Total Parking Spaces 6
Building
Unit Features Level,Library,Park,Place Of Worship,Rec./Commun.Centre,School
Foundation Poured Concrete
New Construction true

"My job is to find and attract mastery-based agents to the office, protect the culture, and make sure everyone is happy! "







