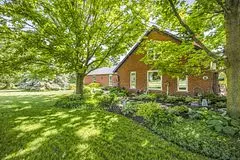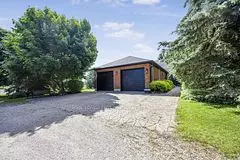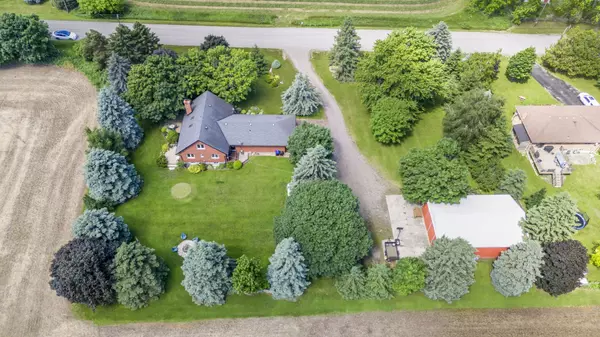
3 Beds
4 Baths
0.5 Acres Lot
3 Beds
4 Baths
0.5 Acres Lot
Key Details
Property Type Single Family Home
Sub Type Detached
Listing Status Active
Purchase Type For Sale
Approx. Sqft 1500-2000
MLS Listing ID N9359024
Style 1 1/2 Storey
Bedrooms 3
Annual Tax Amount $4,673
Tax Year 2024
Lot Size 0.500 Acres
Property Description
Location
Province ON
County Simcoe
Area Rural Essa
Rooms
Family Room Yes
Basement Finished, Full
Kitchen 1
Separate Den/Office 1
Interior
Interior Features Water Heater
Cooling Central Air
Fireplaces Type Wood Stove
Fireplace Yes
Heat Source Propane
Exterior
Garage Private
Garage Spaces 10.0
Pool None
Waterfront No
Roof Type Asphalt Shingle
Parking Type Attached
Total Parking Spaces 12
Building
Foundation Block

"My job is to find and attract mastery-based agents to the office, protect the culture, and make sure everyone is happy! "







