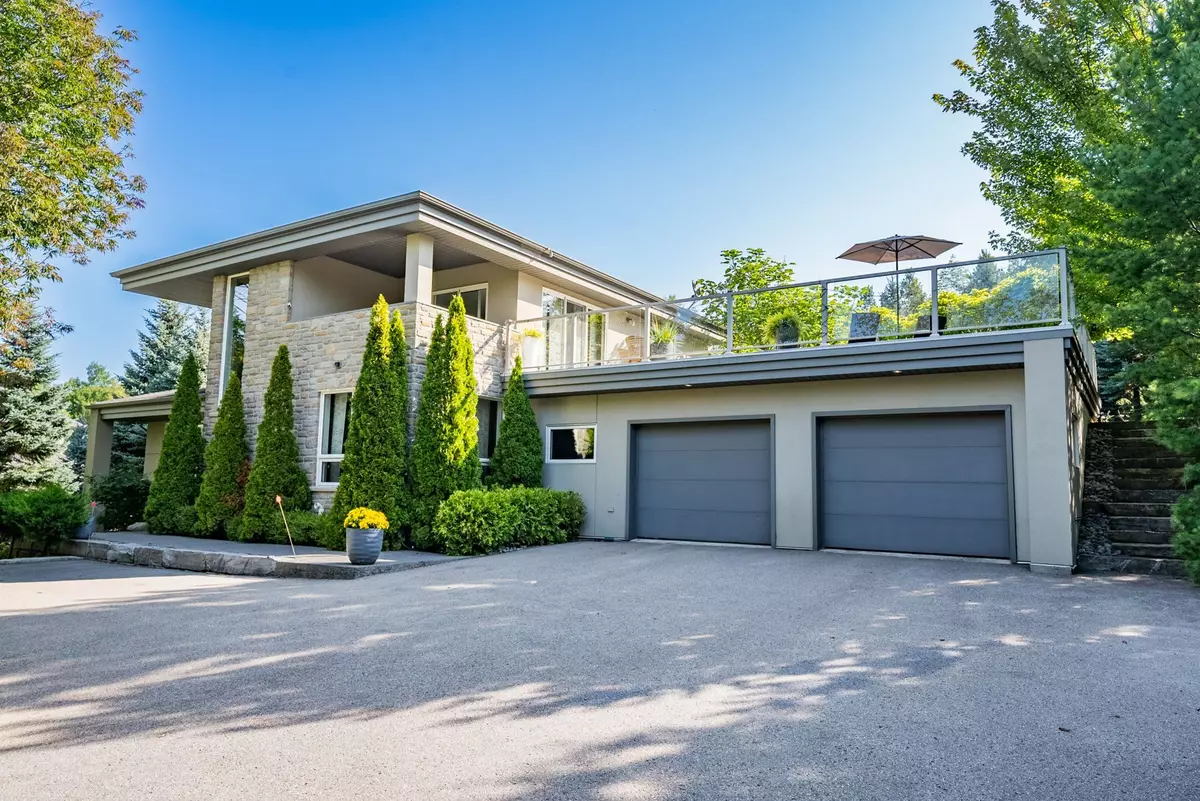
3 Beds
3 Baths
0.5 Acres Lot
3 Beds
3 Baths
0.5 Acres Lot
Key Details
Property Type Single Family Home
Sub Type Detached
Listing Status Pending
Purchase Type For Sale
Approx. Sqft 2000-2500
MLS Listing ID X9269848
Style 2-Storey
Bedrooms 3
Annual Tax Amount $4,177
Tax Year 2023
Lot Size 0.500 Acres
Property Description
Location
Province ON
County Peterborough
Area Rural Smith-Ennismore-Lakefield
Rooms
Family Room Yes
Basement Full, Unfinished
Kitchen 1
Interior
Interior Features Central Vacuum, Auto Garage Door Remote, Air Exchanger, Built-In Oven, Countertop Range, Water Heater Owned, Water Treatment, Water Softener
Heating Yes
Cooling Central Air
Fireplaces Type Living Room, Natural Gas
Fireplace Yes
Heat Source Gas
Exterior
Exterior Feature Deck, Landscaped, Patio, Porch, Year Round Living
Garage Private
Garage Spaces 10.0
Pool None
Waterfront Yes
Waterfront Description Indirect
View Trees/Woods
Roof Type Shingles
Topography Sloping,Wooded/Treed
Parking Type Attached
Total Parking Spaces 12
Building
Unit Features Golf,Lake Access,Wooded/Treed,Lake/Pond,Sloping
Foundation Concrete Block

"My job is to find and attract mastery-based agents to the office, protect the culture, and make sure everyone is happy! "







