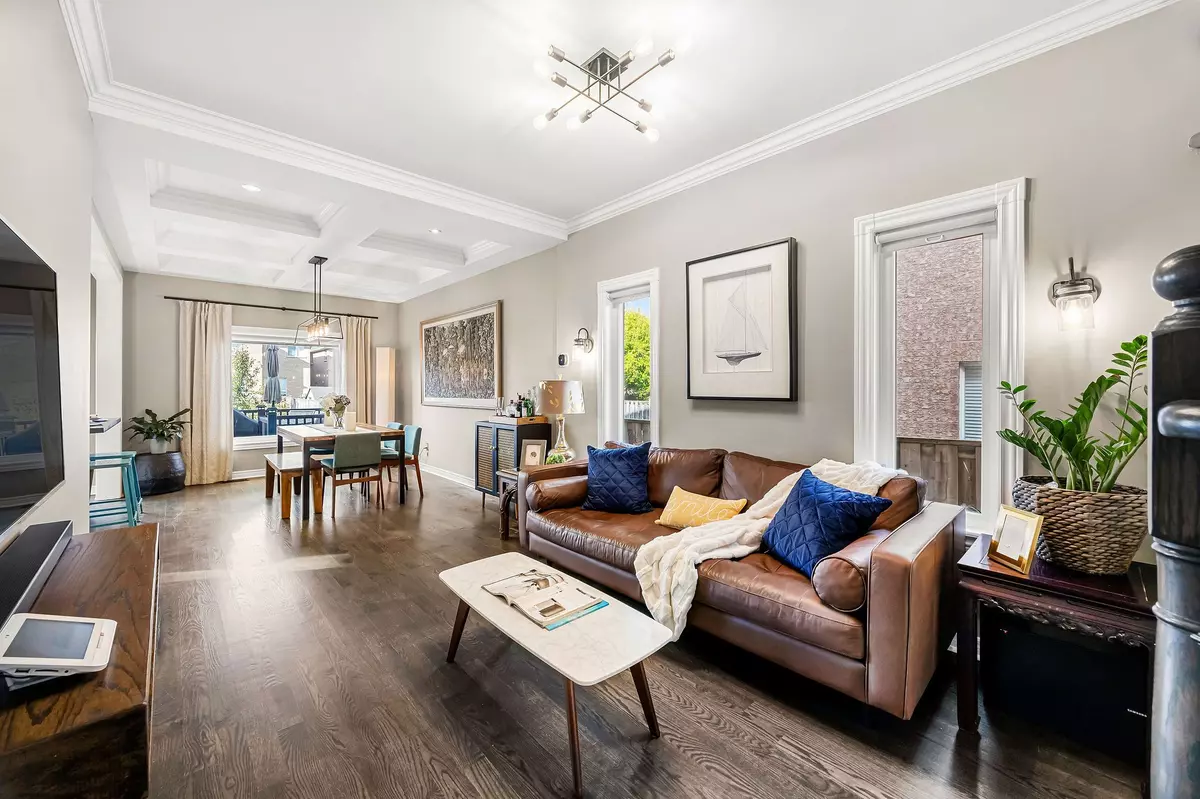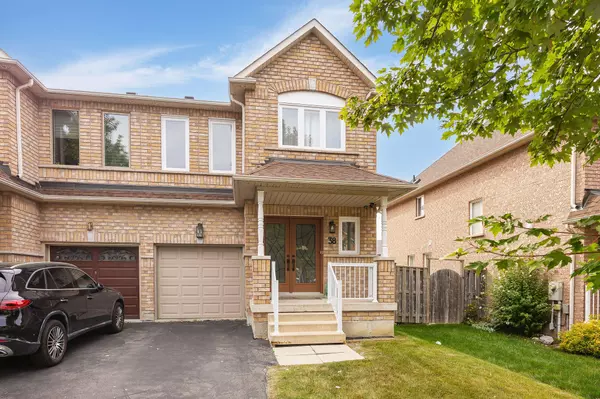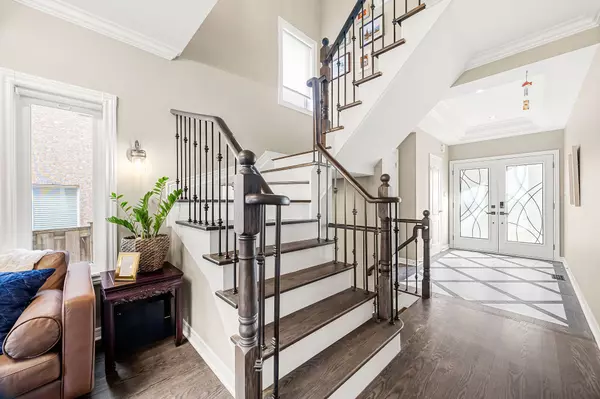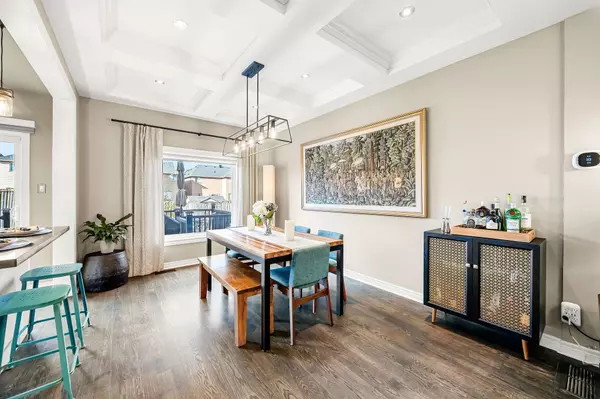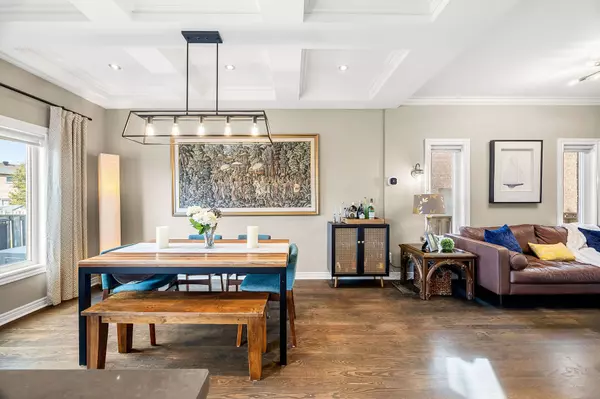$1,385,000
$1,428,000
3.0%For more information regarding the value of a property, please contact us for a free consultation.
5 Beds
4 Baths
SOLD DATE : 10/31/2024
Key Details
Sold Price $1,385,000
Property Type Multi-Family
Sub Type Semi-Detached
Listing Status Sold
Purchase Type For Sale
MLS Listing ID N9396776
Sold Date 10/31/24
Style 2-Storey
Bedrooms 5
Annual Tax Amount $5,057
Tax Year 2024
Property Description
Welcome to your dream home! This stunning 4+1 bedroom semi-detached home, fully renovated from top to bottom with luxurious upgrades, features an expansive layout on a premium deep lot, conveniently located in the heart of Markham with easy access to all amenities.Step inside through elegant double doors into a bright foyer, where 9-foot ceilings and gleaming hardwood floors flow throughout the main and second floor. The open-concept main floor is designed for both comfort and style, boasting a spacious living and dining area bathed in natural light, perfect for family gatherings or entertaining guests.The chef-inspired kitchen is a showstopper, complete with centre island, stainless steel appliances, a chic backsplash, and ample custom cabinetry. The central island provides additional seating, ideal for casual meals or morning coffee. Large sliding doors lead to a custom deck and an expansive backyard, perfect for outdoor dining, relaxation, and summer barbecues.Second floor offers four generously sized bedrooms, each with abundant closet space and large windows. The primary suite is a luxurious retreat, featuring a spa-like ensuite with a glass-enclosed shower, offering the perfect space to unwind. Three additional bedrooms provide flexibility for family, guests, or a home office setup.The fully finished basement extends the living space, complete with a spacious recreational area, a modern bathroom, and an extra bedroom, making it versatile for various lifestyle needs. This additional space is ideal for family movie nights, a home gym, or even a private guest suite. Located near parks, shopping centers, and with easy access to Hwy 407 and the GO Station, this home offers the best of both luxury and convenience. Located in the top-ranked Markville High School district!
Location
Province ON
County York
Rooms
Family Room No
Basement Finished
Kitchen 1
Separate Den/Office 1
Interior
Interior Features Other
Cooling Central Air
Exterior
Garage Private
Garage Spaces 3.0
Pool None
Roof Type Unknown
Parking Type Built-In
Total Parking Spaces 3
Building
Lot Description Irregular Lot
Foundation Unknown
Others
Senior Community Yes
Read Less Info
Want to know what your home might be worth? Contact us for a FREE valuation!

Our team is ready to help you sell your home for the highest possible price ASAP

"My job is to find and attract mastery-based agents to the office, protect the culture, and make sure everyone is happy! "


