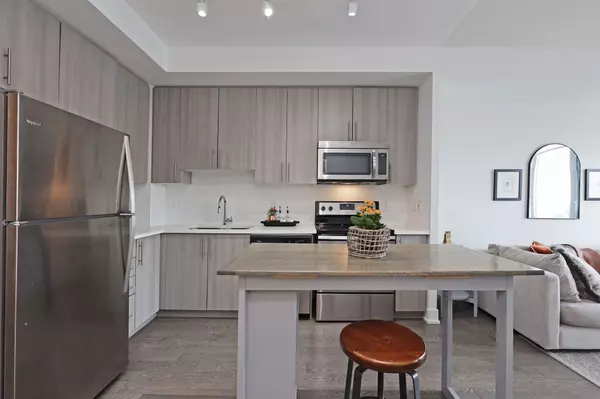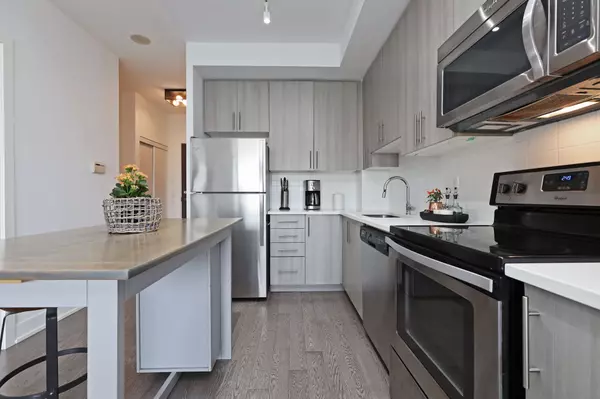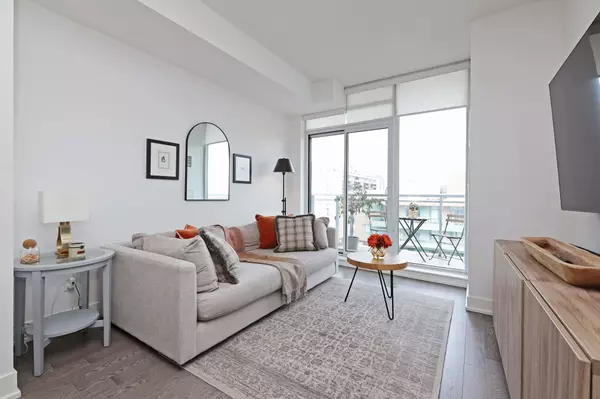REQUEST A TOUR
In-PersonVirtual Tour

$ 669,000
Est. payment | /mo
1 Bed
2 Baths
$ 669,000
Est. payment | /mo
1 Bed
2 Baths
Key Details
Property Type Condo
Sub Type Condo Apartment
Listing Status Active
Purchase Type For Sale
Approx. Sqft 600-699
MLS Listing ID C9811905
Style Apartment
Bedrooms 1
HOA Fees $666
Annual Tax Amount $3,125
Tax Year 2024
Property Description
Light filled one bedroom plus den at the highly sought after Life Condos in Davisville Village! This inviting open-concept layout features high ceilings, a well-designed kitchen and a combined living/dining area that's perfect for entertaining. The spacious den is ideal for a home office, while the primary bedroom offers an ensuite bathroom with a sleek frameless shower and a closet with organizers. Step out to your comfortable balcony to take in the lovely view with no obstruction to the south. There is one parking space included and a locker for extra storage, plus, not one but two owned bike racks! The building has everything you need: 24-hour concierge, gym, party room, patio with BBQ, theatre and guest suite. You are just steps away from Yonge Street with its shops and restaurants, Davisville station and the beautiful Kay Gardner Beltline for walking or biking. This is the perfect spot for young professionals, downsizers or investors looking for an unbeatable location in Midtown!
Location
Province ON
County Toronto
Area Mount Pleasant West
Rooms
Family Room No
Basement None
Kitchen 1
Ensuite Laundry Ensuite
Separate Den/Office 1
Interior
Interior Features None
Laundry Location Ensuite
Cooling Central Air
Fireplace No
Heat Source Gas
Exterior
Garage Underground
Garage Spaces 1.0
Waterfront No
Parking Type Underground
Total Parking Spaces 1
Building
Story 11
Locker Owned
Others
Pets Description Restricted
Listed by ROYAL LEPAGE/J & D DIVISION

"My job is to find and attract mastery-based agents to the office, protect the culture, and make sure everyone is happy! "







