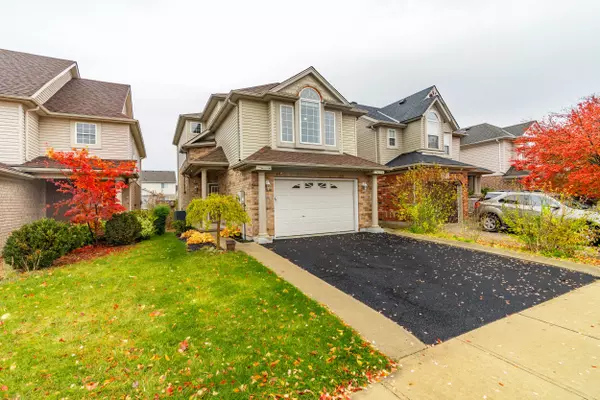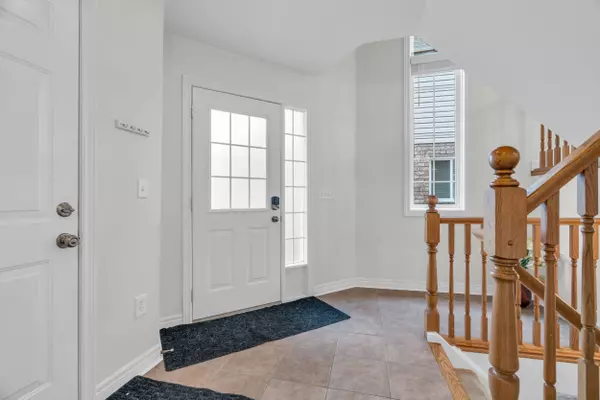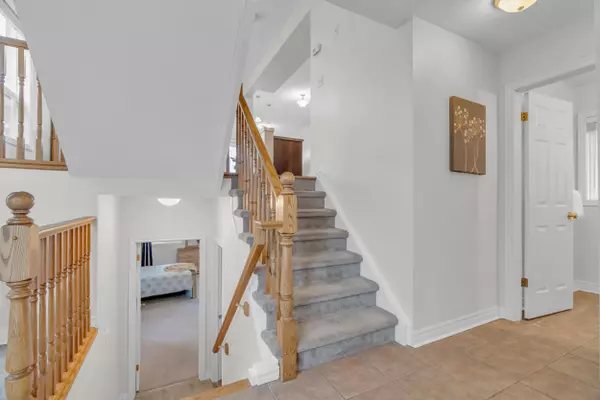REQUEST A TOUR
In-PersonVirtual Tour

$ 985,000
Est. payment | /mo
5 Beds
4 Baths
$ 985,000
Est. payment | /mo
5 Beds
4 Baths
Key Details
Property Type Single Family Home
Sub Type Detached
Listing Status Active
Purchase Type For Sale
MLS Listing ID X9769701
Style 2-Storey
Bedrooms 5
Annual Tax Amount $6,347
Tax Year 2024
Property Description
Welcome to 80 Darling Cres, a beautifully maintained detached home in Guelphs desirable Westminster neighborhood! This spacious close to 2000sqft (above grade) residence offers 4+1 bedrooms and 3.5 bathrooms, providing both comfort and functionality. The heart of the home is the bright, open kitchen, featuring ample counter space and a large island. The primary bedroom features a private ensuite, and additional well-sized bedrooms make it ideal for a growing family. The finished walk-out basement includes a large sized bedroom with its own ensuite, ideal for guests, extended family, or a home office. Step outside to a private backyard oasis that backs onto a scenic trail. Conveniently located within walking distance of the local library, shopping, and with a bus stop at the end of the street, this home seamlessly combines convenience and tranquility. With fresh paint throughout and 1.5-car garage, this well-maintained property is truly move-in ready. Dont miss your chance to call 80 Darling Crescent homeschedule a private viewing today!
Location
Province ON
County Wellington
Rooms
Family Room No
Basement Walk-Out, Finished
Kitchen 1
Interior
Interior Features Water Heater, Water Purifier
Cooling Central Air
Fireplace No
Exterior
Garage Private Double
Garage Spaces 2.0
Pool None
Waterfront No
Roof Type Asphalt Shingle
Parking Type Built-In
Total Parking Spaces 3
Building
Foundation Poured Concrete
Listed by RE/MAX ABOUTOWNE REALTY CORP.

"My job is to find and attract mastery-based agents to the office, protect the culture, and make sure everyone is happy! "







