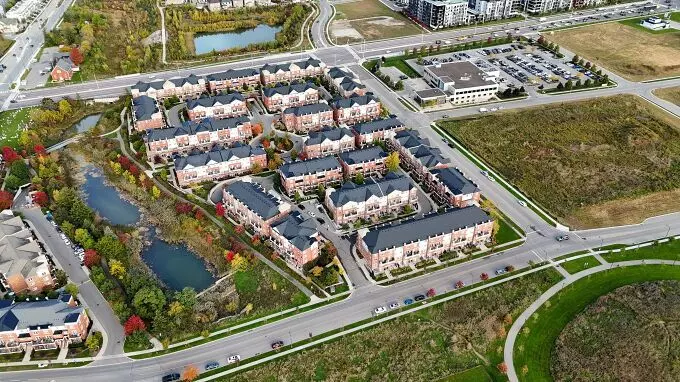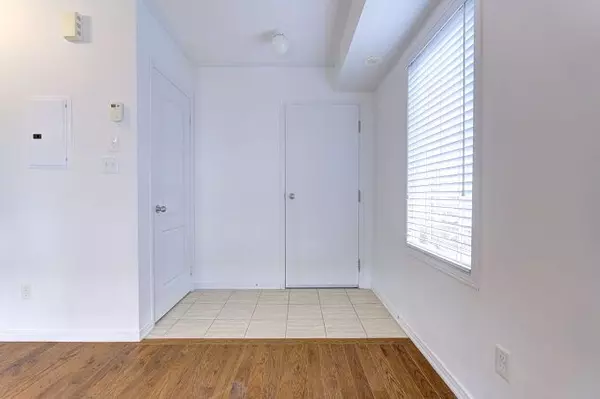
2 Beds
2 Baths
2 Beds
2 Baths
Key Details
Property Type Condo
Sub Type Condo Townhouse
Listing Status Active
Purchase Type For Sale
Approx. Sqft 1000-1199
MLS Listing ID W9769026
Style Stacked Townhouse
Bedrooms 2
HOA Fees $380
Annual Tax Amount $3,000
Tax Year 2024
Property Description
Location
Province ON
County Halton
Zoning Residential
Rooms
Family Room No
Basement None
Kitchen 1
Interior
Interior Features Auto Garage Door Remote, Storage Area Lockers, Water Heater, Water Softener
Cooling Central Air
Inclusions Built-in microwave, Dishwasher, Dryer, Refrigerator, Garage door opener, Stove, Washer, Window coverings, TV wall mount
Laundry In-Suite Laundry, Laundry Closet
Exterior
Garage Surface, Underground
Garage Spaces 1.0
Roof Type Asphalt Shingle
Parking Type Underground
Total Parking Spaces 1
Building
Foundation Unknown
Locker Owned
Others
Pets Description Restricted

"My job is to find and attract mastery-based agents to the office, protect the culture, and make sure everyone is happy! "







