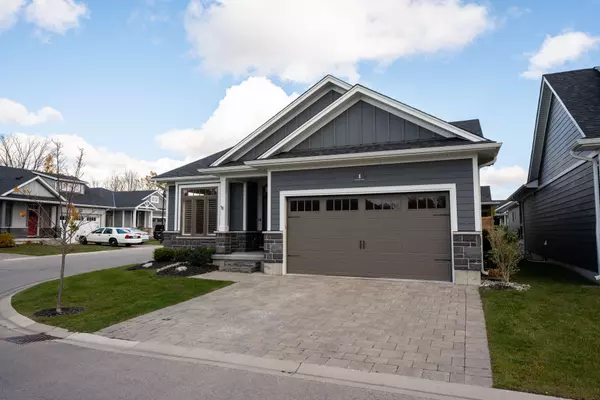
4 Beds
3 Baths
4 Beds
3 Baths
Key Details
Property Type Single Family Home
Sub Type Detached
Listing Status Active
Purchase Type For Sale
Approx. Sqft 2000-2500
MLS Listing ID X9768888
Style Bungalow
Bedrooms 4
Annual Tax Amount $5,068
Tax Year 2024
Property Description
Location
Province ON
County Lambton
Zoning R8-7
Rooms
Family Room Yes
Basement Finished, Full
Kitchen 1
Separate Den/Office 2
Interior
Interior Features Sump Pump, Water Heater, Auto Garage Door Remote
Cooling Central Air
Inclusions Window coverings, refrigerator, gas stove, Dishwasher, central vac, washer and dryer, smoke detectors, garage door opener
Exterior
Garage Private Double
Garage Spaces 4.0
Pool None
Roof Type Asphalt Shingle
Parking Type Attached
Total Parking Spaces 4
Building
Foundation Poured Concrete

"My job is to find and attract mastery-based agents to the office, protect the culture, and make sure everyone is happy! "







