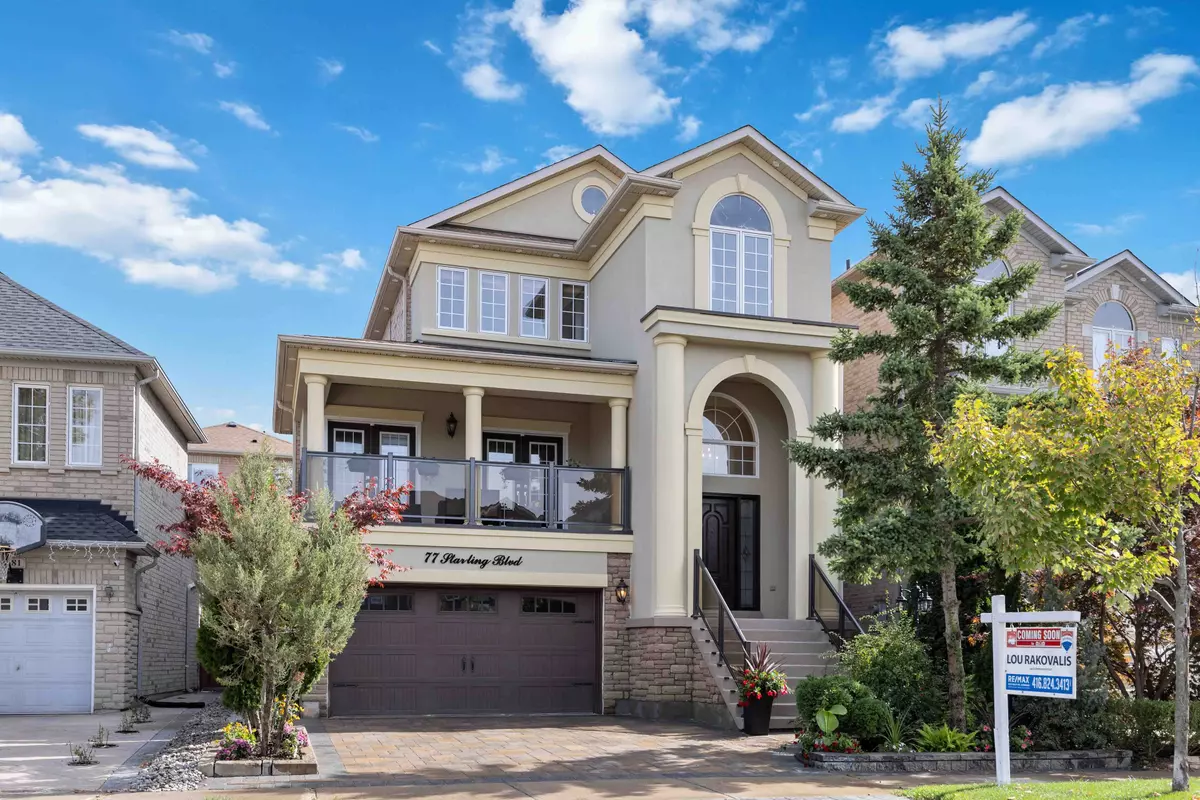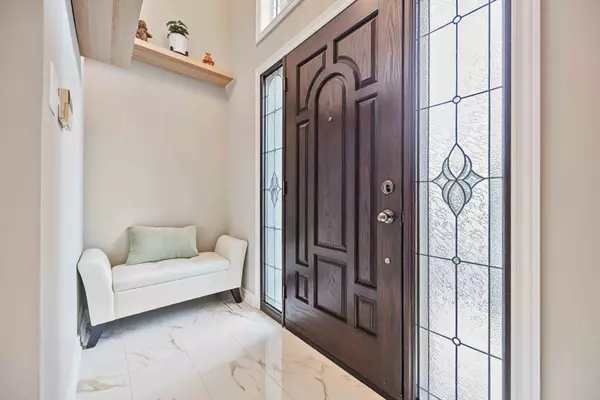REQUEST A TOUR
In-PersonVirtual Tour

$ 1,494,000
Est. payment | /mo
3 Beds
4 Baths
$ 1,494,000
Est. payment | /mo
3 Beds
4 Baths
Key Details
Property Type Single Family Home
Sub Type Detached
Listing Status Active
Purchase Type For Sale
Approx. Sqft 2000-2500
MLS Listing ID N9737719
Style 2-Storey
Bedrooms 3
Annual Tax Amount $5,797
Tax Year 2024
Property Description
Welcome To This Stunning Home, In The Desirable Vellore Woods Neighborhood. This Property Boasts A Bright Concept Layout, Two Kitchens, And Two Laundry Rooms (On the Main Floor And On The Ground Level Apartment). 4 Bedrooms, 4 Washrooms, 2 Car Garage. Hardwood Floors Throughout, Crown Moldings, Modern Kitchen With Granite Counters, And W/O To Private Terrace. Spacious Living With Gas Fireplace And W/O To 18 x 8.5 ft Balcony. The Renovated Ground Level Apartment Has Separate Entrance And Can Be Rented Out, offering A Great Income Potential. Conveniently Located Just Minutes From Hwy 400, 407, New Vaughan Hospital, Wonderland And Nearby Amenities.
Location
Province ON
County York
Area Vellore Village
Rooms
Family Room Yes
Basement Apartment, Finished with Walk-Out
Kitchen 2
Separate Den/Office 1
Interior
Interior Features None
Cooling Central Air
Fireplace Yes
Heat Source Gas
Exterior
Garage Private
Garage Spaces 2.0
Pool None
Waterfront No
Roof Type Shingles
Parking Type Built-In
Total Parking Spaces 4
Building
Unit Features Hospital,Park,Public Transit,School
Foundation Concrete
Listed by RE/MAX EXPERTS

"My job is to find and attract mastery-based agents to the office, protect the culture, and make sure everyone is happy! "







