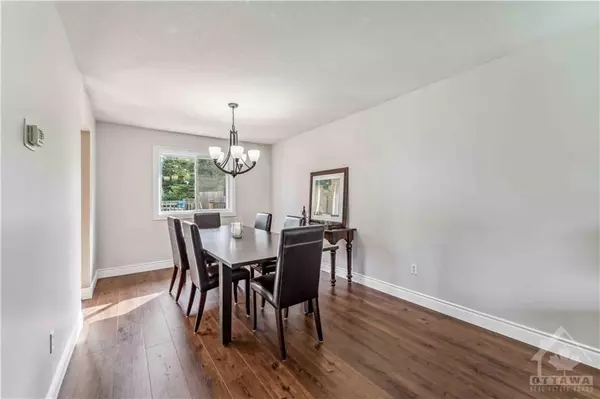REQUEST A TOUR
In-PersonVirtual Tour

$ 724,900
Est. payment | /mo
3 Beds
2 Baths
$ 724,900
Est. payment | /mo
3 Beds
2 Baths
Key Details
Property Type Single Family Home
Sub Type Detached
Listing Status Active
Purchase Type For Sale
MLS Listing ID X9522792
Style Sidesplit 3
Bedrooms 3
Annual Tax Amount $4,254
Tax Year 2024
Property Description
Flooring: Tile, This wonderful 3-bedroom split level home is situated on a huge 15,000 sq.ft. lot on a mature street in the beautiful village of Richmond. Perfect for your budding family, this home features a spacious main level with new wide plank laminate flooring, a large kitchen overlooking the backyard with a French door leading to the rear deck, and a sunken family room with wood burning fireplace and patio doors to a covered screen porch and inside garage access. The upper level has 3 bedrooms, and a full bathroom plus 2 piece ensuite bathroom pocket door to the main bath. The lower level has a finished family room, laundry room, and storage. It features updated roofing, windows, furnace and a/c, new wide plank laminate flooring on the main levels, and a finished family room on the lower level. An amazing yard space like this is rare, with an above ground pool and room for a firepit and outdoor hockey rink? Imagine the possibilities and make this great home yours today!, Flooring: Laminate, Flooring: Carpet Wall To Wall
Location
Province ON
County Ottawa
Rooms
Family Room Yes
Basement Full, Partially Finished
Interior
Interior Features Unknown
Cooling Central Air
Fireplaces Type Wood
Fireplace Yes
Exterior
Garage Unknown
Pool None
Roof Type Unknown
Parking Type Attached
Total Parking Spaces 6
Building
Unit Features Public Transit,Park
Foundation Concrete
Others
Security Features Unknown
Pets Description Unknown
Listed by RE/MAX HALLMARK REALTY GROUP

"My job is to find and attract mastery-based agents to the office, protect the culture, and make sure everyone is happy! "







