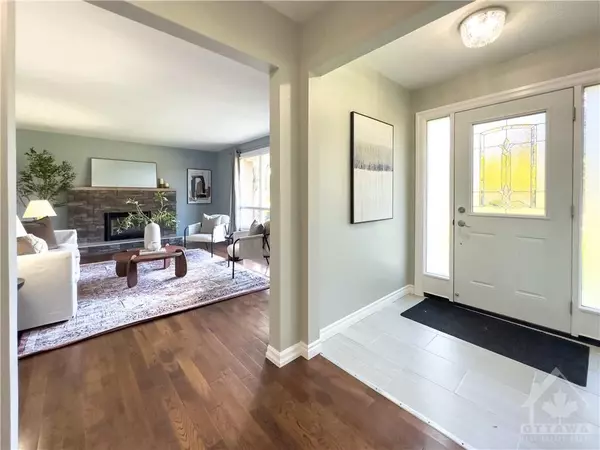
3 Beds
2 Baths
3 Beds
2 Baths
Key Details
Property Type Single Family Home
Sub Type Detached
Listing Status Active
Purchase Type For Sale
MLS Listing ID X9522323
Style Bungalow
Bedrooms 3
Annual Tax Amount $3,790
Tax Year 2024
Property Description
Location
Province ON
County Ottawa
Rooms
Family Room Yes
Basement Full, Partially Finished
Separate Den/Office 1
Interior
Interior Features Water Heater Owned, Water Treatment
Cooling Central Air
Fireplaces Type Natural Gas
Fireplace Yes
Exterior
Exterior Feature Deck
Garage Unknown
Pool None
Roof Type Asphalt Shingle
Parking Type Attached
Total Parking Spaces 6
Building
Unit Features Park,School Bus Route,Fenced Yard
Foundation Block
Others
Security Features Unknown
Pets Description Unknown

"My job is to find and attract mastery-based agents to the office, protect the culture, and make sure everyone is happy! "







