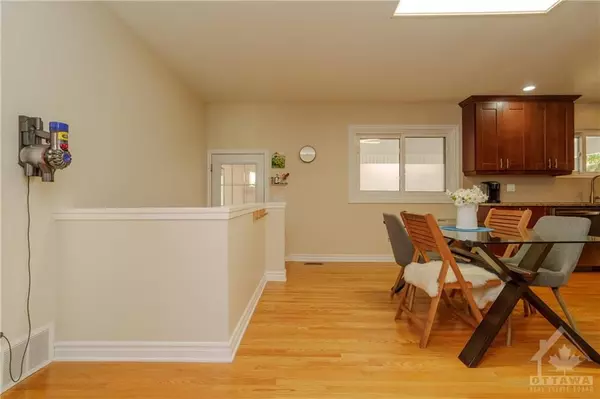REQUEST A TOUR
In-PersonVirtual Tour

$ 700,000
Est. payment | /mo
3 Beds
2 Baths
$ 700,000
Est. payment | /mo
3 Beds
2 Baths
Key Details
Property Type Single Family Home
Sub Type Detached
Listing Status Active
Purchase Type For Sale
MLS Listing ID X9524338
Style Bungalow
Bedrooms 3
Annual Tax Amount $5,296
Tax Year 2024
Property Description
Flooring: Tile, This beautifully maintained 3-bedroom, 2-bath bungalow is situated on an oversized 50x124 lot. Step inside to discover stunning hardwood floors that flow throughout the main level, enhancing the home's open-concept design. The UPDATED KITCHEN boasts stainless steel appliances, undermount lighting, and elegant granite countertops, seamlessly connecting to the dining area for effortless entertaining. Each bedroom is spacious and bright, providing ample storage for your family's needs. The modernized main bath is designed to handle the demands of a busy household. A convenient mudroom offers easy access from the carport or backyard. Downstairs, the professionally finished basement features a stylish family room adorned with reclaimed barnwood walls, along with a cheerful playroom. This level also includes a second bathroom, a laundry room, and plenty of storage. Enjoy the FULLY FENCED backyard, providing a private oasis for play, relaxation, or gardening! 24hr irrevocable on all offers., Flooring: Hardwood, Flooring: Carpet Wall To Wall
Location
Province ON
County Ottawa
Rooms
Family Room Yes
Basement Full, Finished
Interior
Interior Features Unknown
Cooling Central Air
Exterior
Garage Unknown
Pool None
Roof Type Asphalt Shingle
Parking Type Carport
Total Parking Spaces 5
Building
Unit Features Public Transit,Park,Fenced Yard
Foundation Concrete
Others
Security Features Unknown
Pets Description Unknown
Listed by EXP REALTY

"My job is to find and attract mastery-based agents to the office, protect the culture, and make sure everyone is happy! "







