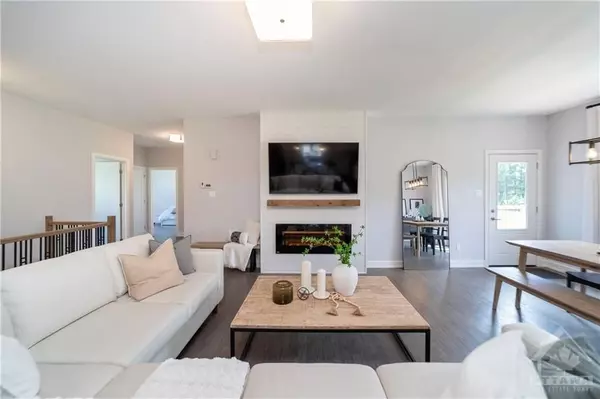
3 Beds
3 Baths
0.5 Acres Lot
3 Beds
3 Baths
0.5 Acres Lot
Key Details
Property Type Single Family Home
Sub Type Detached
Listing Status Active
Purchase Type For Sale
MLS Listing ID X9523769
Style Bungalow
Bedrooms 3
Annual Tax Amount $5,986
Tax Year 2024
Lot Size 0.500 Acres
Property Description
Location
Province ON
County Leeds & Grenville
Rooms
Family Room Yes
Basement Full, Finished
Separate Den/Office 1
Interior
Interior Features Water Heater Owned, Other
Cooling Central Air
Fireplaces Type Electric
Fireplace Yes
Exterior
Exterior Feature Deck
Garage Unknown
Pool Above Ground
Roof Type Asphalt Shingle
Topography Level
Parking Type Attached
Total Parking Spaces 6
Building
Unit Features Park
Foundation Concrete
Others
Security Features Unknown
Pets Description Unknown

"My job is to find and attract mastery-based agents to the office, protect the culture, and make sure everyone is happy! "







