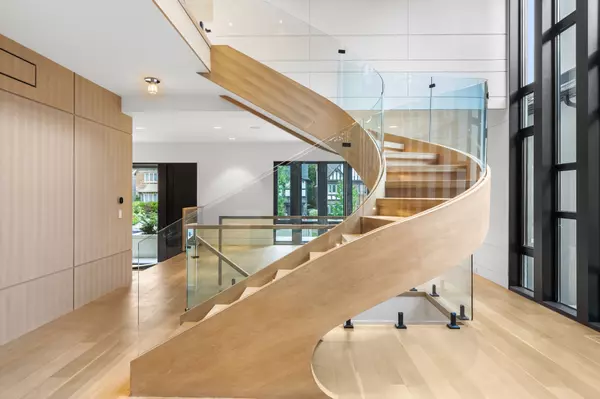
5 Beds
9 Baths
5 Beds
9 Baths
Key Details
Property Type Single Family Home
Sub Type Detached
Listing Status Active
Purchase Type For Sale
MLS Listing ID C9511004
Style 3-Storey
Bedrooms 5
Tax Year 2024
Property Description
Location
Province ON
County Toronto
Rooms
Family Room Yes
Basement Finished, Walk-Up
Kitchen 1
Separate Den/Office 1
Interior
Interior Features Auto Garage Door Remote, Bar Fridge, Built-In Oven, Carpet Free, Central Vacuum, Countertop Range, ERV/HRV, Floor Drain, Intercom, Sauna, Separate Heating Controls, Steam Room, Upgraded Insulation, Ventilation System, Water Heater, Water Heater Owned
Cooling Central Air
Fireplace Yes
Exterior
Garage Private Double
Garage Spaces 4.0
Pool Above Ground
Waterfront No
Roof Type Slate
Parking Type Built-In
Total Parking Spaces 6
Building
Foundation Concrete

"My job is to find and attract mastery-based agents to the office, protect the culture, and make sure everyone is happy! "







