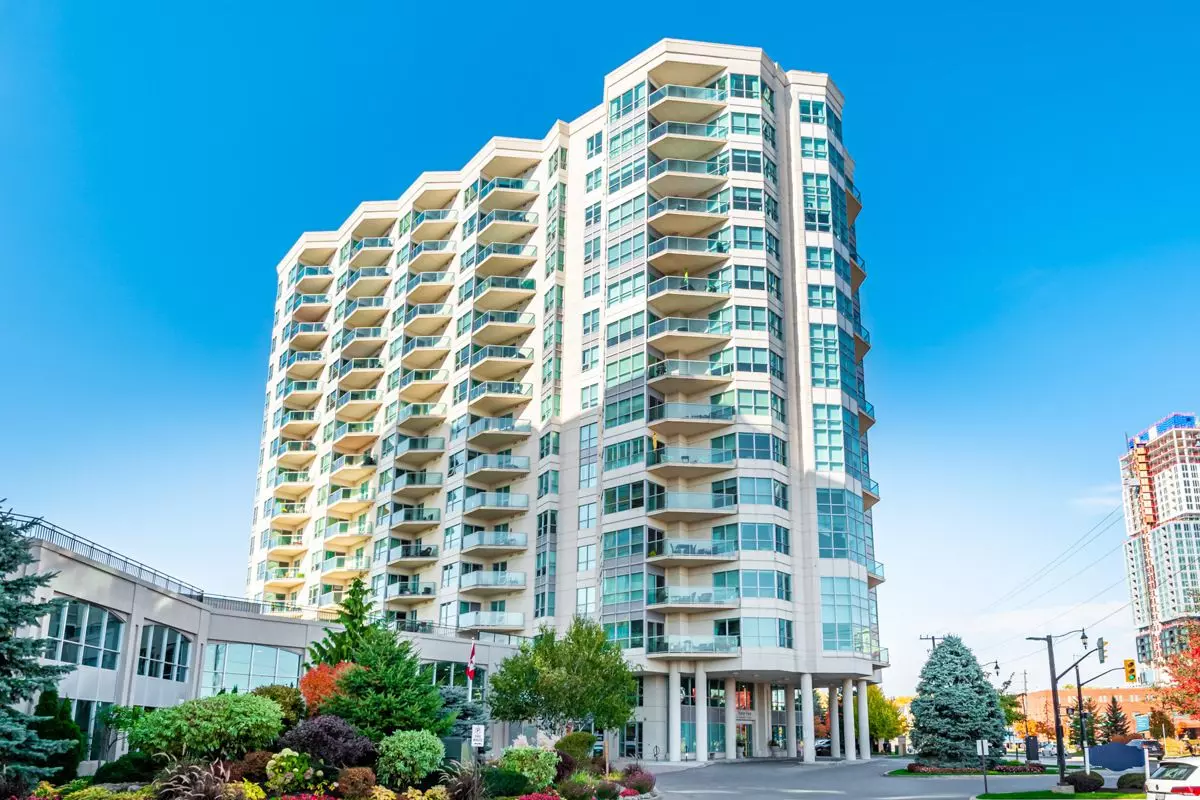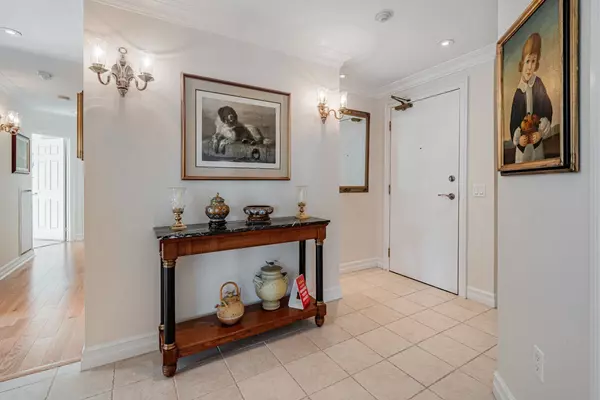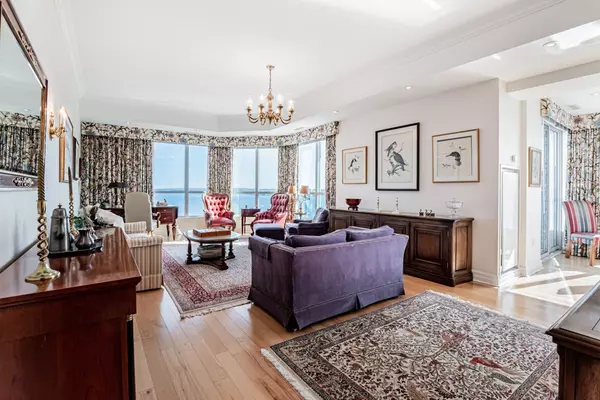
2 Beds
2 Baths
2 Beds
2 Baths
Key Details
Property Type Condo
Sub Type Condo Apartment
Listing Status Active
Purchase Type For Sale
Approx. Sqft 1400-1599
MLS Listing ID S9510300
Style Apartment
Bedrooms 2
HOA Fees $1,209
Annual Tax Amount $7,782
Tax Year 2024
Property Description
Location
Province ON
County Simcoe
Rooms
Family Room No
Basement None
Kitchen 1
Ensuite Laundry Ensuite, In-Suite Laundry, Laundry Room
Interior
Interior Features Auto Garage Door Remote, Countertop Range, Built-In Oven, Primary Bedroom - Main Floor, Storage Area Lockers
Laundry Location Ensuite,In-Suite Laundry,Laundry Room
Cooling Central Air
Fireplace No
Exterior
Garage Underground
Waterfront Yes
Parking Type Underground
Total Parking Spaces 2
Building
Story 16
Unit Features Clear View,Lake/Pond,Library,Marina,Waterfront
Locker Owned
Others
Security Features Security System
Pets Description Restricted

"My job is to find and attract mastery-based agents to the office, protect the culture, and make sure everyone is happy! "







