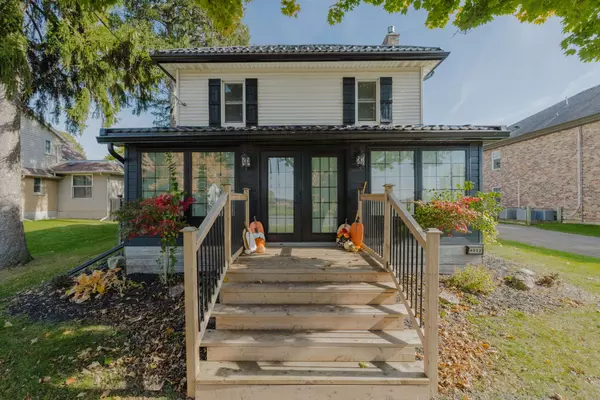REQUEST A TOUR
In-PersonVirtual Tour

$ 799,900
Est. payment | /mo
2 Baths
$ 799,900
Est. payment | /mo
2 Baths
Key Details
Property Type Commercial
Sub Type Investment
Listing Status Active
Purchase Type For Sale
MLS Listing ID X9508917
Annual Tax Amount $3,961
Tax Year 2023
Property Description
Beautifully updated & plenty of space for the growing family in the heart of Lambeth! Need flexibility of commercial zoning? This 4 bed, 1.5 bath home with AC2 zoning could also be perfect for a home-based business or convert to full commercial use! In addition to being an outstanding family home, some of the permitted business uses include office space, studio, clinic, daycare, medical or dental offices. Conveniently located close to the 401 & 402 with tremendous exposure on Colonel Talbot & the huge driveway allows for plenty of parking! From the moment you enter the enclosed heated/cooled front porch (currently used as a photography studio) you'll find a updated open concept floorplan that retains classic touches like a brick fireplace with a natural gas insert & reclaimed mantel in the bright living room. The stunning & fully renovated kitchen ('21) is anchored by a large quartz island with tons of workspace, high-end cabinets, tile backsplash & stainless appliances (including integrated stove & gas range), across from a large dining room that includes a bay window with an integrated bench. Upstairs, there are 4 nicely-sized bedrooms including a primary with double closets & another with a Murphy bed & laundry centre. The main 4 piece bath has also been completely renovated, including a jetted tub. The lower level provides great storage & a second laundry area! A convenient mud room leads into a fenced backyard (overall just over 1/4 of an acre lot!!) thats safe for pets & kids. There are two decks connected by a stone patio (one that is wired for a hottub!) and walkway, with a focal brick fire pit. There is an oversized detached garage that is heated & insulated with room for a workshop. Updates include, sump pump ('24), eavestroughs with gutter guards ('23), metal roof on the house & garage ('20), many newer windows (final windows to be replaced on order!), furnace & a/c ('10), electrical panel ('10), natural gas bbq connection plus more!
Location
Province ON
County Middlesex
Community Major Highway, Recreation/Community Centre
Interior
Cooling Yes
Exterior
Garage Spaces 10.0
Community Features Major Highway, Recreation/Community Centre
Utilities Available Yes
Parking Type Double Detached
Listed by ROYAL LEPAGE TRILAND REALTY

"My job is to find and attract mastery-based agents to the office, protect the culture, and make sure everyone is happy! "







