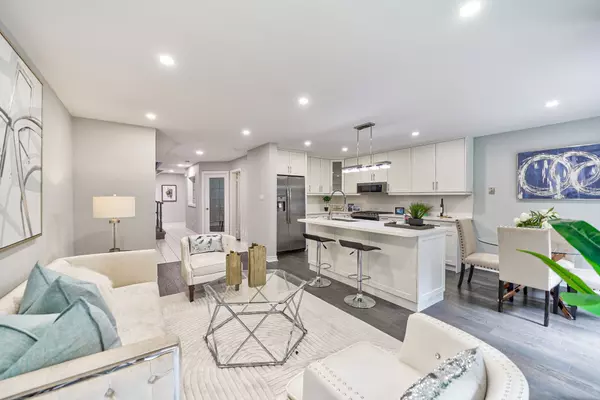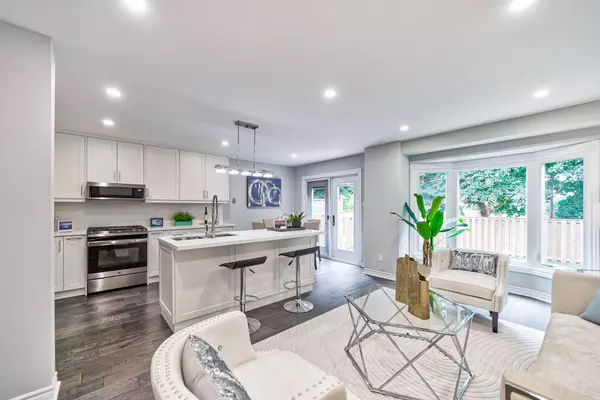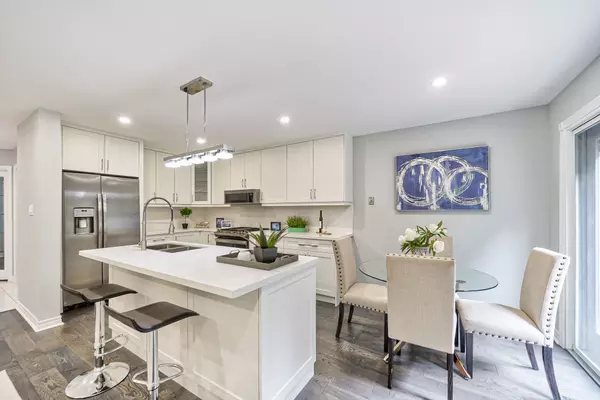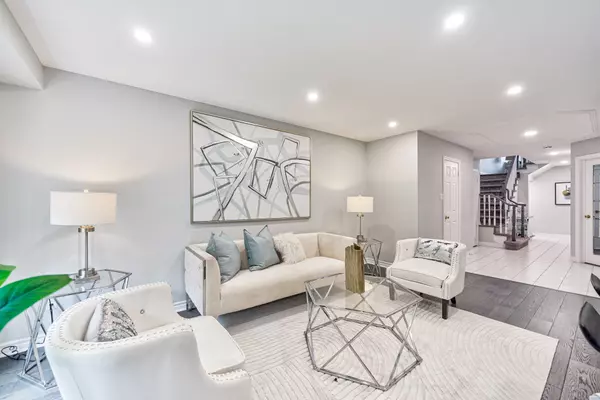REQUEST A TOUR
In-PersonVirtual Tour

$ 1,299,000
Est. payment | /mo
3 Beds
3 Baths
$ 1,299,000
Est. payment | /mo
3 Beds
3 Baths
Key Details
Property Type Single Family Home
Sub Type Link
Listing Status Active
Purchase Type For Sale
Approx. Sqft 2000-2500
MLS Listing ID W9507998
Style 2-Storey
Bedrooms 3
Annual Tax Amount $5,713
Tax Year 2024
Property Description
Nestled In The Quaint Community Of Glen Abby. 2172 sf above grade (as per MPAC). Walk To Everything. This Beauty Features Eat-In Kitchen Over Looking The Backyard, Quartz Counter Tops, Backsplash, & 3/4 Engineering & Ceramic Floor Thru-Out, Laminated In The Basement Only, Spacious Den, 2nd Flr Features A Cozy Family Room, W/Cathedral Ceilings And Fireplace. Lrg Master W/Spa Like Ensuite & Walk-In Closet, 2 Add'l Large Bdrms, 4 Piece Bath, Main Flr Laundry , Garage Access.
Location
Province ON
County Halton
Area Glen Abbey
Rooms
Family Room Yes
Basement Finished
Kitchen 1
Interior
Interior Features None
Heating Yes
Cooling Central Air
Fireplace Yes
Heat Source Gas
Exterior
Garage Private
Garage Spaces 2.0
Pool None
Waterfront No
Roof Type Unknown
Parking Type Built-In
Total Parking Spaces 3
Building
Unit Features Fenced Yard,Public Transit
Foundation Unknown
Listed by FIRST CLASS REALTY INC.

"My job is to find and attract mastery-based agents to the office, protect the culture, and make sure everyone is happy! "







