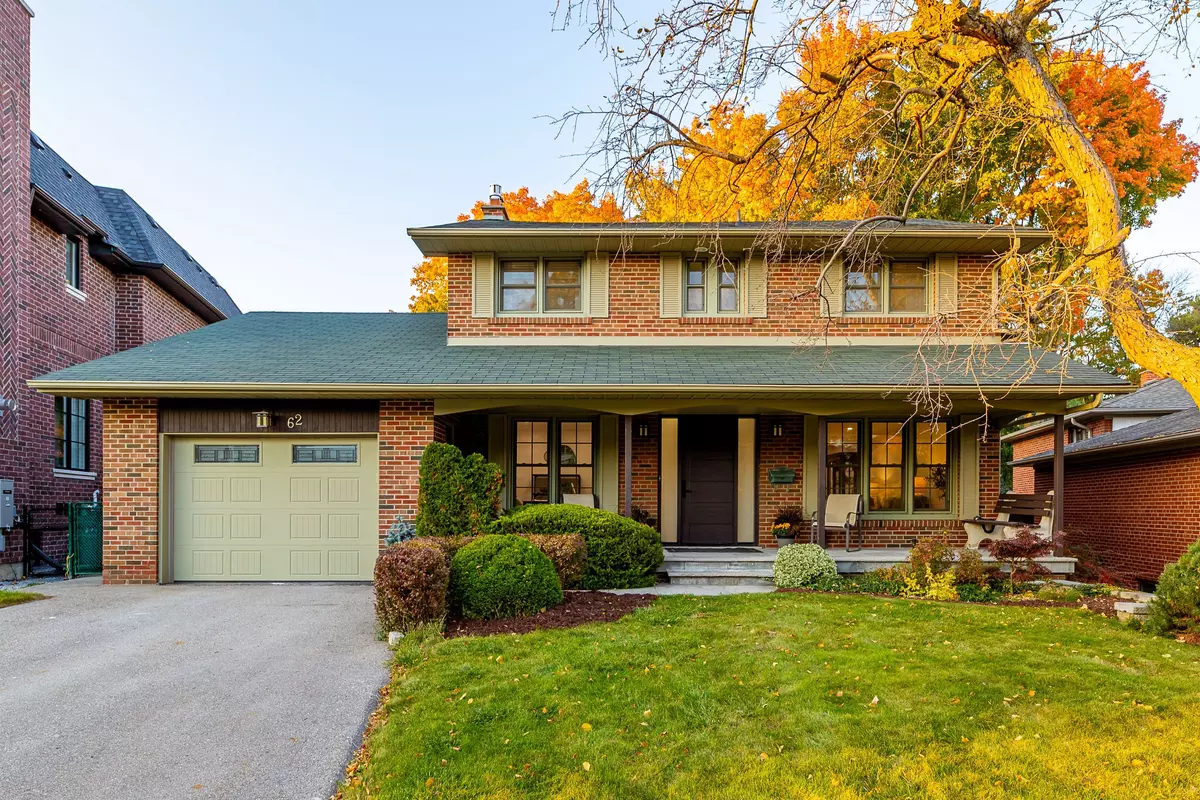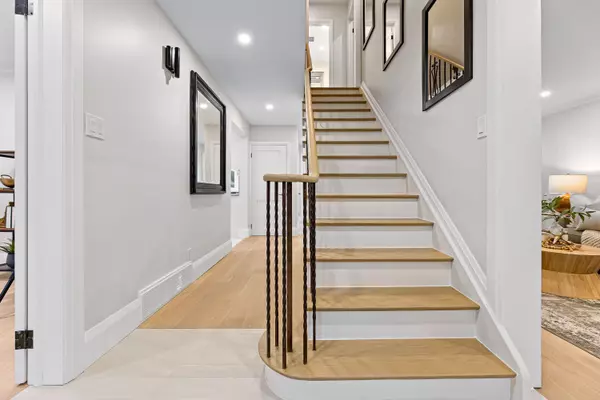REQUEST A TOUR
In-PersonVirtual Tour

$ 1,999,999
Est. payment | /mo
3 Beds
5 Baths
$ 1,999,999
Est. payment | /mo
3 Beds
5 Baths
Key Details
Property Type Single Family Home
Sub Type Detached
Listing Status Active
Purchase Type For Sale
MLS Listing ID W9506283
Style 2-Storey
Bedrooms 3
Annual Tax Amount $6,981
Tax Year 2024
Property Description
A property you don't want to miss out on! This fully renovated 3+1 bedroom 5 bathroom Two-Storey Home Located in sought after Richmond Gardens sits on a 223' deep pie-shaped lot that is 97.54' along the back! Fr Serra and Richview School District. This house offers a full bathroom for every bedroom! The kitchen has views like no other, not to mention a high-end Fisher & Paykel appliance package a Chef and Entertainer will absolutely love! Basement is finished with recroom, wet bar, bedroom, full bathroom and lots of storage options. A backyard with Muskoka Like Setting in the City - this is extremely rare - venture to the far back for a hidden quiet space! Direct access to the 1 1/2 car garage that can easily fit a pick-up truck and also offers a mezzanine for seasonal items! Walking Distance To Shopping, Parks, Top Rated Schools and Transit. Highways and Toronto Pearson Airport minutes away! A MUST SEE!
Location
Province ON
County Toronto
Rooms
Family Room No
Basement Finished
Kitchen 1
Separate Den/Office 1
Interior
Interior Features Water Heater Owned
Cooling Central Air
Fireplace Yes
Exterior
Garage Private
Garage Spaces 4.0
Pool None
Waterfront No
Roof Type Shingles
Parking Type Built-In
Total Parking Spaces 5
Building
Unit Features Hospital,Library,Park,Place Of Worship,Ravine,School
Foundation Concrete Block
Listed by RE/MAX PROFESSIONALS INC.

"My job is to find and attract mastery-based agents to the office, protect the culture, and make sure everyone is happy! "







