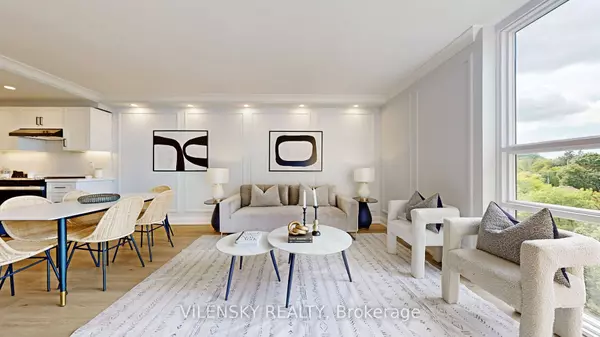
1 Bed
2 Baths
1 Bed
2 Baths
Key Details
Property Type Condo
Sub Type Condo Apartment
Listing Status Active
Purchase Type For Sale
Approx. Sqft 1200-1399
MLS Listing ID C9418978
Style Apartment
Bedrooms 1
HOA Fees $1,127
Annual Tax Amount $2,825
Tax Year 2023
Property Description
Location
Province ON
County Toronto
Rooms
Family Room Yes
Basement None
Kitchen 1
Ensuite Laundry Ensuite
Separate Den/Office 2
Interior
Interior Features Guest Accommodations
Laundry Location Ensuite
Cooling Central Air
Fireplace No
Exterior
Exterior Feature Landscaped
Garage Other
Garage Spaces 1.0
Waterfront No
View Trees/Woods
Parking Type Underground
Total Parking Spaces 1
Building
Story 06
Unit Features Wooded/Treed,Park,Library,Public Transit,Rec./Commun.Centre
Locker Ensuite
Others
Security Features Security Guard,Concierge/Security,Security System
Pets Description Restricted

"My job is to find and attract mastery-based agents to the office, protect the culture, and make sure everyone is happy! "







