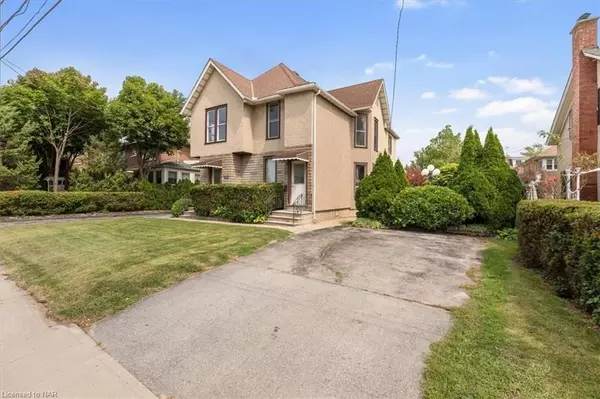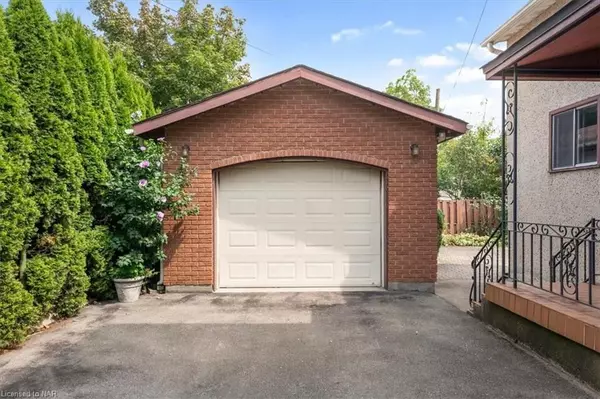
7 Beds
4 Baths
2,820 SqFt
7 Beds
4 Baths
2,820 SqFt
Key Details
Property Type Single Family Home
Sub Type Detached
Listing Status Active
Purchase Type For Sale
Square Footage 2,820 sqft
Price per Sqft $239
MLS Listing ID X9413430
Style 2-Storey
Bedrooms 7
Annual Tax Amount $3,128
Tax Year 2023
Property Description
Location
Province ON
County Niagara
Zoning RL2
Rooms
Basement Partially Finished, Full
Kitchen 3
Interior
Interior Features Unknown
Cooling Central Air
Inclusions ALL APPLIANCES ARE AS IS WHERE IS, Built-in Microwave, Dishwasher, Dryer, Refrigerator, Stove, Washer
Laundry In Basement, Laundry Room
Exterior
Exterior Feature Porch, Private Entrance
Garage Private, Other
Garage Spaces 6.0
Pool None
Community Features Recreation/Community Centre, Major Highway, Public Transit, Park
Roof Type Asphalt Shingle
Parking Type Detached
Total Parking Spaces 6
Building
Foundation Concrete Block
Others
Senior Community Yes

"My job is to find and attract mastery-based agents to the office, protect the culture, and make sure everyone is happy! "







