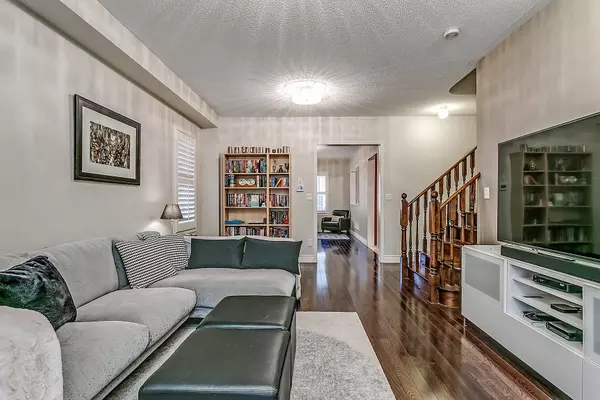
3 Beds
3 Baths
3 Beds
3 Baths
Key Details
Property Type Townhouse
Sub Type Att/Row/Townhouse
Listing Status Active
Purchase Type For Rent
Approx. Sqft 1500-2000
MLS Listing ID W9416489
Style 2-Storey
Bedrooms 3
Property Description
Location
Province ON
County Halton
Area Rural Oakville
Rooms
Family Room Yes
Basement Full, Unfinished
Kitchen 1
Ensuite Laundry Ensuite
Interior
Interior Features Auto Garage Door Remote
Laundry Location Ensuite
Heating Yes
Cooling Central Air
Fireplace No
Heat Source Gas
Exterior
Garage Private
Garage Spaces 1.0
Pool None
Waterfront No
Roof Type Asphalt Shingle
Topography Level
Parking Type Attached
Total Parking Spaces 2
Building
Unit Features Greenbelt/Conservation,Hospital,Level,Park,School,Wooded/Treed
Foundation Unknown

"My job is to find and attract mastery-based agents to the office, protect the culture, and make sure everyone is happy! "







