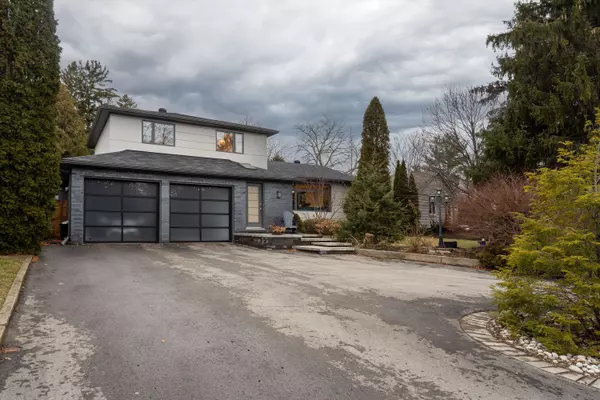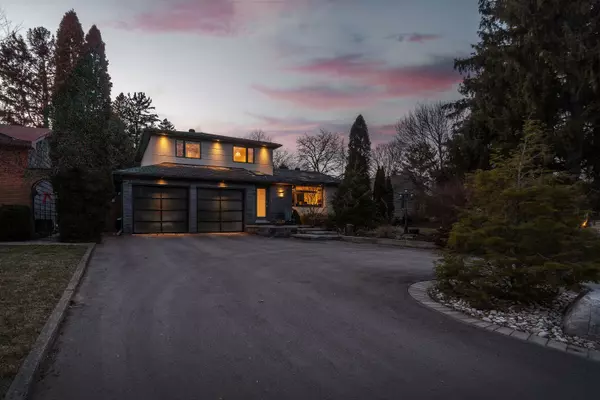REQUEST A TOUR
In-PersonVirtual Tour

$ 2,199,000
Est. payment | /mo
3 Beds
4 Baths
$ 2,199,000
Est. payment | /mo
3 Beds
4 Baths
Key Details
Property Type Single Family Home
Sub Type Detached
Listing Status Active
Purchase Type For Sale
Approx. Sqft 1500-2000
MLS Listing ID W9394076
Style Sidesplit 3
Bedrooms 3
Annual Tax Amount $9,120
Tax Year 2024
Property Description
Welcome to this Renovated home! in a prime Bronte location, just a short walk to the lake, Appleby College, and downtown Oakville. The custom-designed kitchen includes granite counters, high-end appliances, and ample storage. The open-concept living area offers contemporary living at its finest. The large windows throughout create a bright and airy feel. Step into a serene private backyard oasis with tall cedar hedges, gardens, a pergola, large wood deck, stone patio, and outdoor fireplace. The property is beautifully landscaped, featuring a circular driveway with parking for 5 cars. New windows recently installed. This home offers exceptional modern design with a seamless, functional layout. Separate entrance from basement.
Location
Province ON
County Halton
Area Bronte East
Rooms
Family Room Yes
Basement Finished
Kitchen 1
Separate Den/Office 1
Interior
Interior Features Other
Cooling Central Air
Fireplace Yes
Heat Source Gas
Exterior
Garage Circular Drive
Garage Spaces 5.0
Pool None
Waterfront No
Roof Type Asphalt Shingle
Parking Type Attached
Total Parking Spaces 7
Building
Unit Features Hospital,Park,Public Transit,School
Foundation Concrete
Listed by RE/MAX ABOUTOWNE REALTY CORP.

"My job is to find and attract mastery-based agents to the office, protect the culture, and make sure everyone is happy! "







