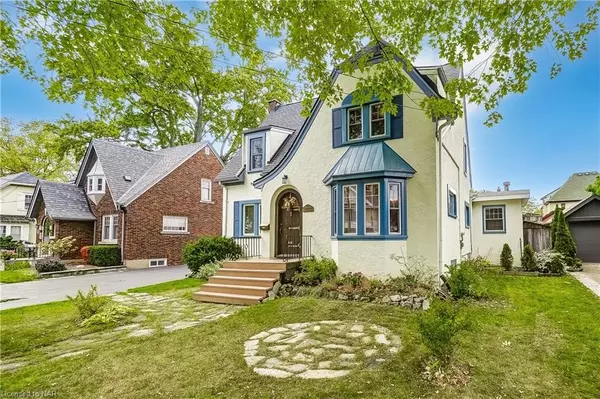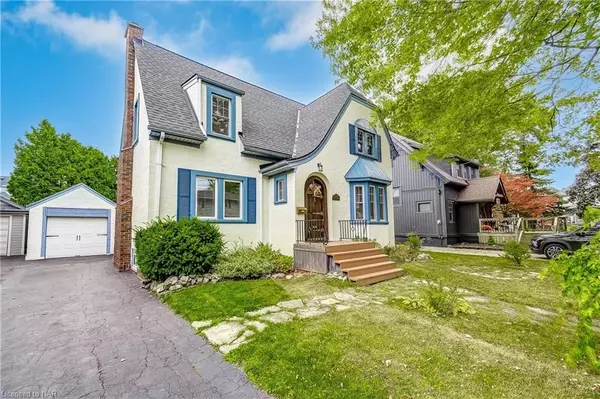
3 Beds
2 Baths
2,079 SqFt
3 Beds
2 Baths
2,079 SqFt
Key Details
Property Type Single Family Home
Sub Type Detached
Listing Status Active
Purchase Type For Sale
Square Footage 2,079 sqft
Price per Sqft $336
MLS Listing ID X9414716
Style 2-Storey
Bedrooms 3
Annual Tax Amount $3,680
Tax Year 2024
Property Description
Location
Province ON
County Niagara
Zoning RL1
Rooms
Basement Partially Finished, Full
Kitchen 1
Interior
Interior Features Other, Central Vacuum
Cooling Other
Fireplaces Number 2
Fireplaces Type Living Room, Family Room, Electric
Inclusions Central Vacuum, Dishwasher, Dryer, Hot Tub, Microwave, Refrigerator, Stove, Washer, Hot Water Tank Owned
Laundry In Basement
Exterior
Exterior Feature Deck, Hot Tub
Garage Private, Other
Garage Spaces 3.0
Pool None
Community Features Recreation/Community Centre, Major Highway, Public Transit, Park
Roof Type Membrane,Asphalt Shingle
Parking Type Detached
Total Parking Spaces 3
Building
Foundation Concrete
Others
Senior Community Yes

"My job is to find and attract mastery-based agents to the office, protect the culture, and make sure everyone is happy! "







