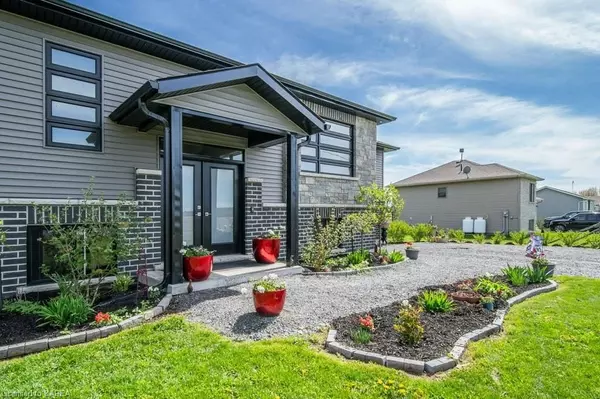
4 Beds
2 Baths
1,150 SqFt
4 Beds
2 Baths
1,150 SqFt
Key Details
Property Type Single Family Home
Sub Type Detached
Listing Status Pending
Purchase Type For Sale
Square Footage 1,150 sqft
Price per Sqft $591
MLS Listing ID X9405389
Style Bungalow-Raised
Bedrooms 4
Annual Tax Amount $3,842
Tax Year 2023
Property Description
Location
Province ON
County Lennox & Addington
Zoning RR-1
Rooms
Basement Finished, Full
Kitchen 1
Separate Den/Office 2
Interior
Interior Features Water Heater Owned, Water Softener
Cooling Central Air
Inclusions [DISHWASHER, DRYER, GDO, RANGEHOOD, REFRIGERATOR, STOVE, WASHER]
Laundry In Basement
Exterior
Exterior Feature Deck
Garage Private Double, Other
Garage Spaces 5.0
Pool None
View Bay
Roof Type Asphalt Shingle
Parking Type Attached
Total Parking Spaces 5
Building
Foundation Poured Concrete
Others
Senior Community Yes

"My job is to find and attract mastery-based agents to the office, protect the culture, and make sure everyone is happy! "







