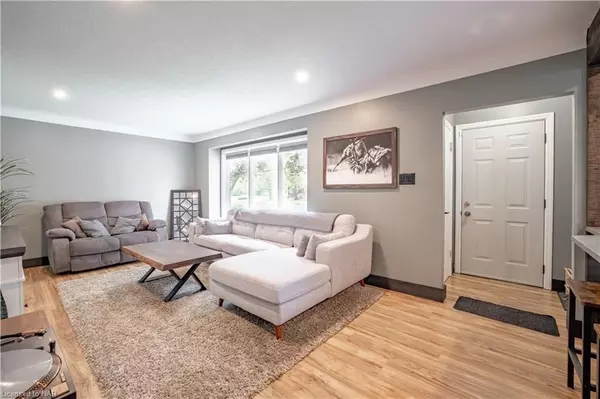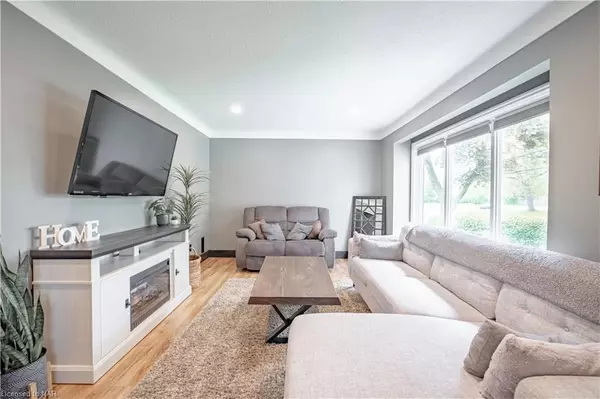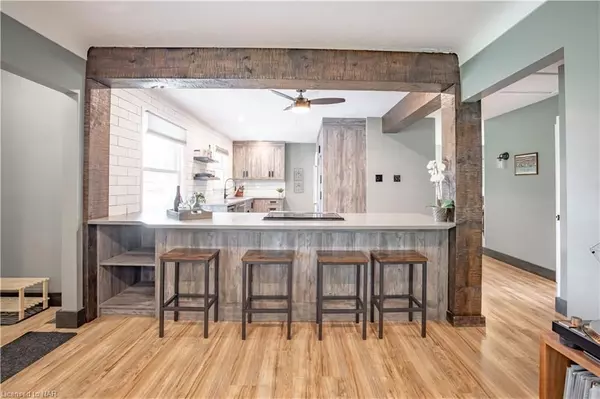
4 Beds
2 Baths
1,025 SqFt
4 Beds
2 Baths
1,025 SqFt
Key Details
Property Type Single Family Home
Sub Type Detached
Listing Status Active
Purchase Type For Sale
Square Footage 1,025 sqft
Price per Sqft $624
MLS Listing ID X9414715
Style Bungalow
Bedrooms 4
Annual Tax Amount $3,427
Tax Year 2024
Property Description
Location
Province ON
County Niagara
Zoning RL1
Rooms
Basement Finished, Full
Kitchen 2
Separate Den/Office 2
Interior
Interior Features Unknown
Cooling Central Air
Inclusions 2 fridges, 2 stoves, dishwasher, washer and dryer, Other
Exterior
Garage Private Double, Other
Garage Spaces 5.0
Pool None
Community Features Public Transit, Park
Roof Type Asphalt Shingle
Parking Type Carport
Total Parking Spaces 5
Building
Foundation Poured Concrete
Others
Senior Community No

"My job is to find and attract mastery-based agents to the office, protect the culture, and make sure everyone is happy! "







