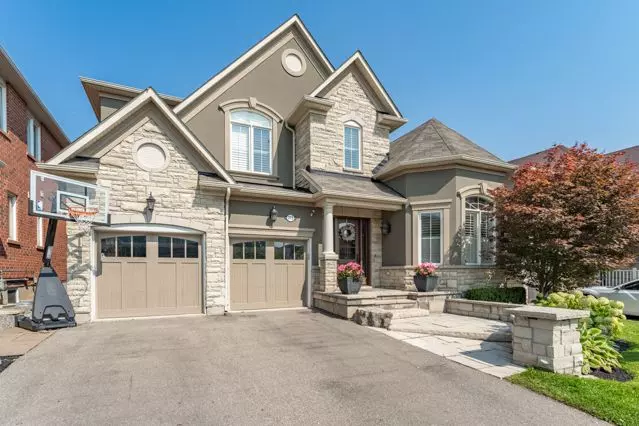
4 Beds
5 Baths
4 Beds
5 Baths
Key Details
Property Type Single Family Home
Sub Type Detached
Listing Status Active
Purchase Type For Sale
Approx. Sqft 3000-3500
MLS Listing ID W9395058
Style 2-Storey
Bedrooms 4
Annual Tax Amount $5,429
Tax Year 2024
Property Description
Location
Province ON
County Halton
Rooms
Family Room No
Basement Finished, Full
Kitchen 1
Interior
Interior Features Auto Garage Door Remote, Bar Fridge, Built-In Oven, Carpet Free, Sump Pump, Workbench
Cooling Central Air
Fireplaces Type Family Room, Rec Room, Natural Gas
Fireplace Yes
Exterior
Exterior Feature Lawn Sprinkler System, Backs On Green Belt, Deck, Landscaped
Garage Private Double
Garage Spaces 4.0
Pool None
Waterfront No
Roof Type Shingles
Parking Type Attached
Total Parking Spaces 6
Building
Unit Features Fenced Yard,Library,Park,Public Transit,Wooded/Treed,School
Foundation Poured Concrete

"My job is to find and attract mastery-based agents to the office, protect the culture, and make sure everyone is happy! "







