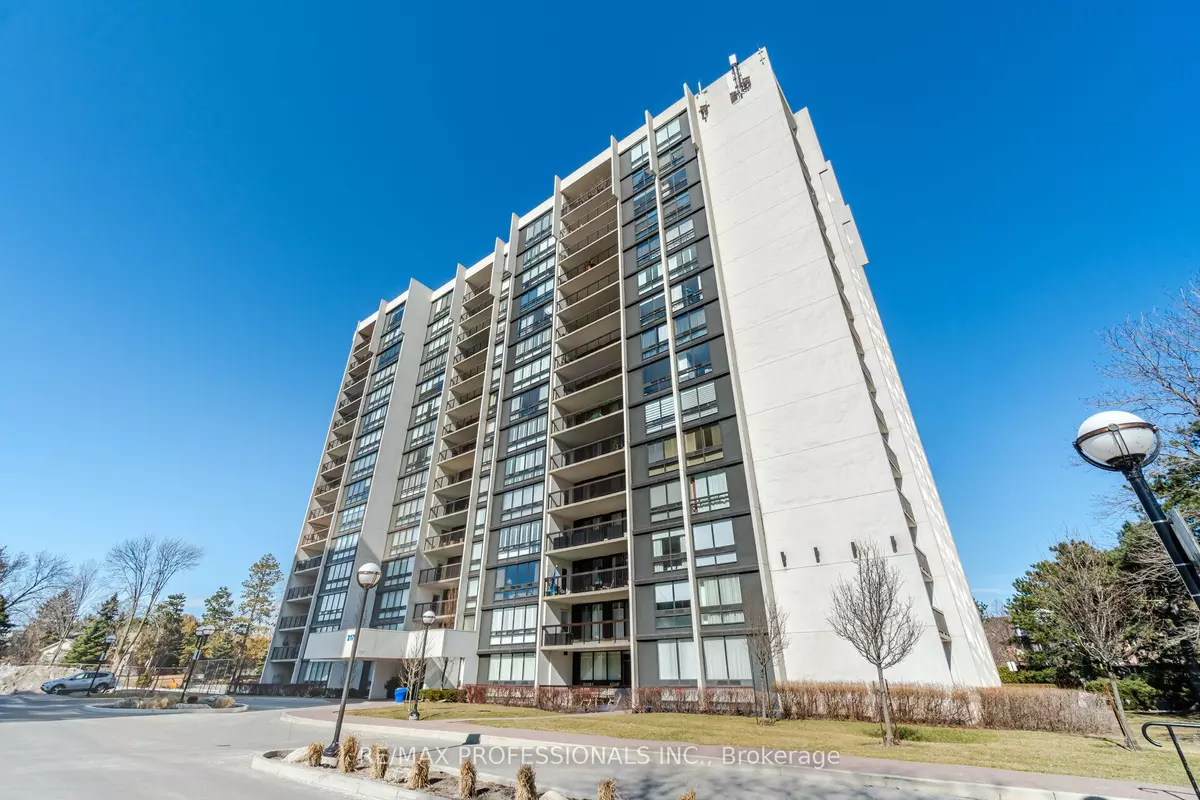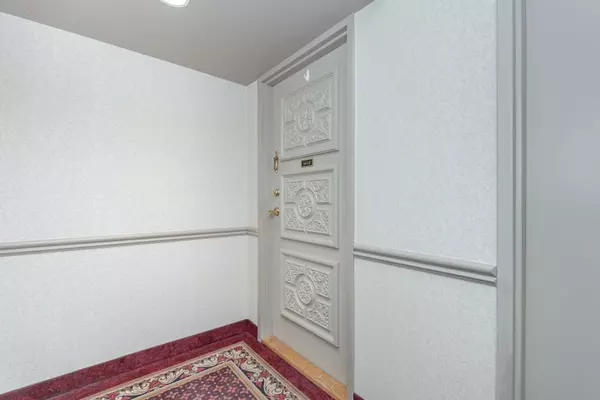REQUEST A TOUR
In-PersonVirtual Tour

$ 4,000
2 Beds
2 Baths
$ 4,000
2 Beds
2 Baths
Key Details
Property Type Condo
Sub Type Condo Apartment
Listing Status Active
Purchase Type For Rent
Approx. Sqft 1400-1599
MLS Listing ID W9393326
Style Apartment
Bedrooms 2
Property Description
Lifestyle! Amazing Unobstructed Views (Toronto/Lake). Large (1,557 Sq Ft + Balcony), Corner Sub-Penthouse With 2 Bedrooms, Den, 2 Bathrooms (Baths Renovated And Ensuite Has Large Step-In Shower), Large, Eat-In Kitchen With Granite Counters, Wood Burning Fireplace, Ensuite Laundry. Large Living Room & Dining Room. 2 Walk-Outs To Large Balcony + 2 Underground Parking Spots. Suite Just Totally Painted. Resort-Like Recreation Facilities
Location
Province ON
County Halton
Area Bronte West
Rooms
Family Room Yes
Basement None
Kitchen 1
Ensuite Laundry Ensuite
Interior
Interior Features Other
Laundry Location Ensuite
Heating Yes
Cooling Central Air
Fireplace Yes
Heat Source Gas
Exterior
Garage None, Underground
Garage Spaces 1.0
Waterfront No
Parking Type Underground
Total Parking Spaces 1
Building
Lot Description Irregular Lot
Story 13
Unit Features Level
Locker None
Others
Pets Description No
Listed by RE/MAX PROFESSIONALS INC.

"My job is to find and attract mastery-based agents to the office, protect the culture, and make sure everyone is happy! "







