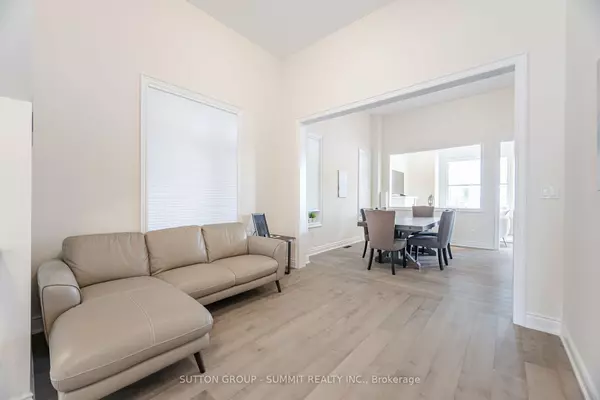REQUEST A TOUR
In-PersonVirtual Tour

$ 2,290,000
Est. payment | /mo
4 Beds
6 Baths
$ 2,290,000
Est. payment | /mo
4 Beds
6 Baths
Key Details
Property Type Single Family Home
Sub Type Detached
Listing Status Active
Purchase Type For Sale
Approx. Sqft 3000-3500
MLS Listing ID W9389075
Style 2-Storey
Bedrooms 4
Annual Tax Amount $9,024
Tax Year 2024
Property Description
Large Executive Built Dream Home on Premium Lot Backing Onto Open Green Space Approx 4100 ft. of luxury living space including finished bsmt with high 9 ft ceilings. 4 Spacious bedrooms, all with their own bath and walk-in closet, 5 and 1/2 bathrooms, a primary bedroom with 2 W/I closets, a spa-like 6 PC ensuite, Tall 12-foot ceilings on the main floor, and 8-inch hardwood floors. Wood stairs w/iron pickets. X-Large open concept Gourmet Kitchen, lots of counter space, Featuring Walk-In Pantry, Upgraded Stainless steel appliances Upgraded Countertops. A must-see Bright and spacious family home in the sought-after family-friendly neighborhood of Glen Abbey, Surrounded By Conservation In Glen Abbey, Golf Course, Parks, Tennis Court, Fields, Ponds, Trails, Creeks, Access To Highways, Public Services, Abbey Park High School,
Location
Province ON
County Halton
Area Glen Abbey
Rooms
Family Room Yes
Basement Finished
Kitchen 1
Interior
Interior Features Other
Cooling Central Air
Fireplace Yes
Heat Source Gas
Exterior
Garage Private
Garage Spaces 2.0
Pool None
Waterfront No
Roof Type Asphalt Shingle
Parking Type Attached
Total Parking Spaces 4
Building
Unit Features Golf,Greenbelt/Conservation,Park
Foundation Poured Concrete
Listed by SUTTON GROUP - SUMMIT REALTY INC.

"My job is to find and attract mastery-based agents to the office, protect the culture, and make sure everyone is happy! "







