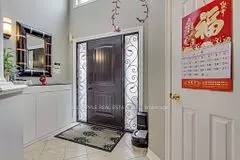
4 Beds
4 Baths
4 Beds
4 Baths
Key Details
Property Type Single Family Home
Sub Type Detached
Listing Status Active
Purchase Type For Sale
MLS Listing ID N9389031
Style 2-Storey
Bedrooms 4
Annual Tax Amount $5,081
Tax Year 2023
Property Description
Location
Province ON
County Simcoe
Area Bradford
Rooms
Family Room Yes
Basement Full, Finished
Kitchen 1
Separate Den/Office 1
Interior
Interior Features Water Heater, Storage, Auto Garage Door Remote
Cooling Central Air
Fireplaces Type Natural Gas, Family Room
Fireplace Yes
Heat Source Gas
Exterior
Exterior Feature Patio, Landscaped
Garage Private Double
Garage Spaces 4.0
Pool None
Waterfront No
Waterfront Description None
Roof Type Asphalt Shingle
Parking Type Attached
Total Parking Spaces 6
Building
Unit Features Fenced Yard,Library,Park,Place Of Worship,Rec./Commun.Centre,School
Foundation Poured Concrete
Others
Security Features Smoke Detector

"My job is to find and attract mastery-based agents to the office, protect the culture, and make sure everyone is happy! "







