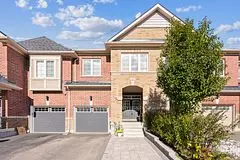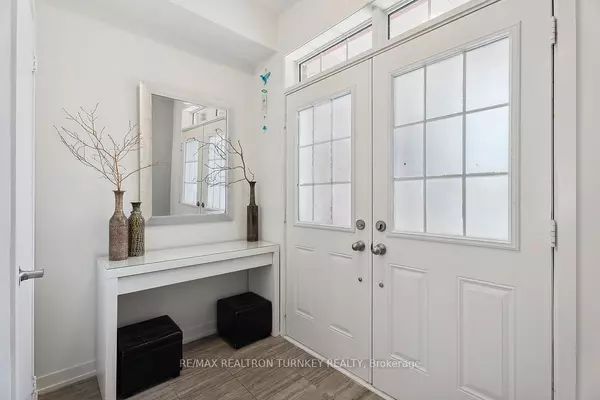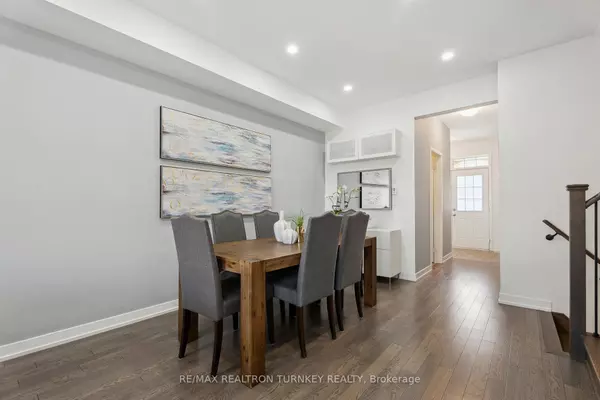REQUEST A TOUR
In-PersonVirtual Tour

$ 1,025,000
Est. payment | /mo
3 Beds
4 Baths
$ 1,025,000
Est. payment | /mo
3 Beds
4 Baths
Key Details
Property Type Townhouse
Sub Type Att/Row/Townhouse
Listing Status Active
Purchase Type For Sale
Approx. Sqft 1500-2000
MLS Listing ID N9387480
Style 2-Storey
Bedrooms 3
Annual Tax Amount $4,599
Tax Year 2024
Property Description
Built in 2018 - 1,686 square feet plus fully finished basement! Original owners- First time on MLS! Gorgeous, updated freehold Townhouse w/ Functional Open Concept Layout! Brick & Stone Exterior, 9' Ceiling on Main. Tons of Upgrades: Wrought Iron Pickets, Oak Staircase, Pot Lights & Engineered Hardwood floors throughout main floor & Laminate in Lower Level! Oversized Kitchen Cabinets w/ Backsplash & S/S Appl, Granite Countertop w/ Huge Breakfast Bar! Separate dining area which can seat 6-8 people comfortably! Large Primary Suite w/ 4 Pc En-Suite, w. glass shower, soaker tub and W/I Closet! Quartz Vanity Top in all Baths! Fully Finished Basement with Living Room, Den, 3pc Bath and tons of storage space! Direct Access to Garage from inside. Steps to public transit, Newmarket Bus terminal & Upper Canada Mall! Close to Supermarkets, shopping, parks, golf, trails, hwy 404 & 400.
Location
Province ON
County York
Area Glenway Estates
Rooms
Family Room No
Basement Finished
Kitchen 1
Interior
Interior Features Other
Cooling Central Air
Fireplace Yes
Heat Source Gas
Exterior
Garage Private
Garage Spaces 2.0
Pool None
Waterfront No
Roof Type Asphalt Shingle
Parking Type Attached
Total Parking Spaces 3
Building
Unit Features Golf,Hospital,Park,Public Transit,Rec./Commun.Centre,School
Foundation Poured Concrete
Listed by RE/MAX REALTRON TURNKEY REALTY

"My job is to find and attract mastery-based agents to the office, protect the culture, and make sure everyone is happy! "







