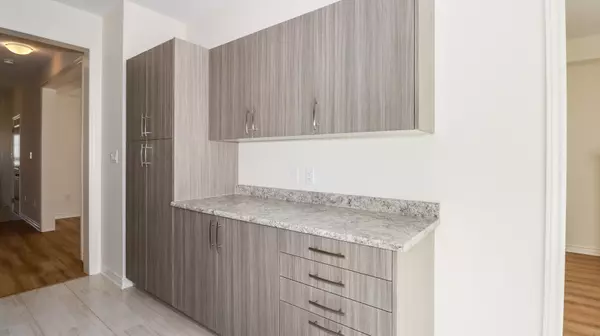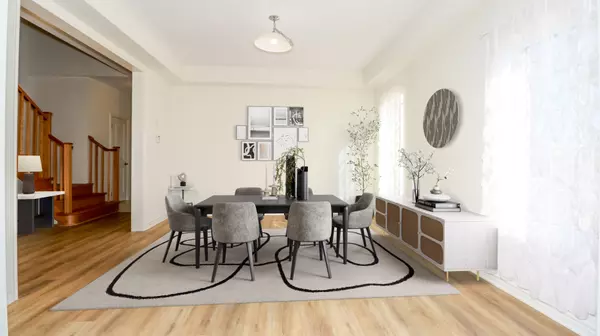
4 Beds
3 Baths
4 Beds
3 Baths
Key Details
Property Type Single Family Home
Sub Type Detached
Listing Status Active
Purchase Type For Sale
Approx. Sqft 2000-2500
MLS Listing ID S9384731
Style 2-Storey
Bedrooms 4
Annual Tax Amount $4,500
Tax Year 2024
Property Description
Location
Province ON
County Simcoe
Area Stayner
Rooms
Family Room Yes
Basement Full
Kitchen 1
Interior
Interior Features Water Heater, Sump Pump, Air Exchanger, ERV/HRV, Rough-In Bath
Cooling Central Air
Fireplaces Type Family Room, Natural Gas
Fireplace Yes
Heat Source Gas
Exterior
Garage Private Double
Garage Spaces 2.0
Pool None
Waterfront No
View Canal
Roof Type Asphalt Shingle
Parking Type Attached
Total Parking Spaces 4
Building
Unit Features Skiing,Beach,Place Of Worship,School
Foundation Poured Concrete

"My job is to find and attract mastery-based agents to the office, protect the culture, and make sure everyone is happy! "







