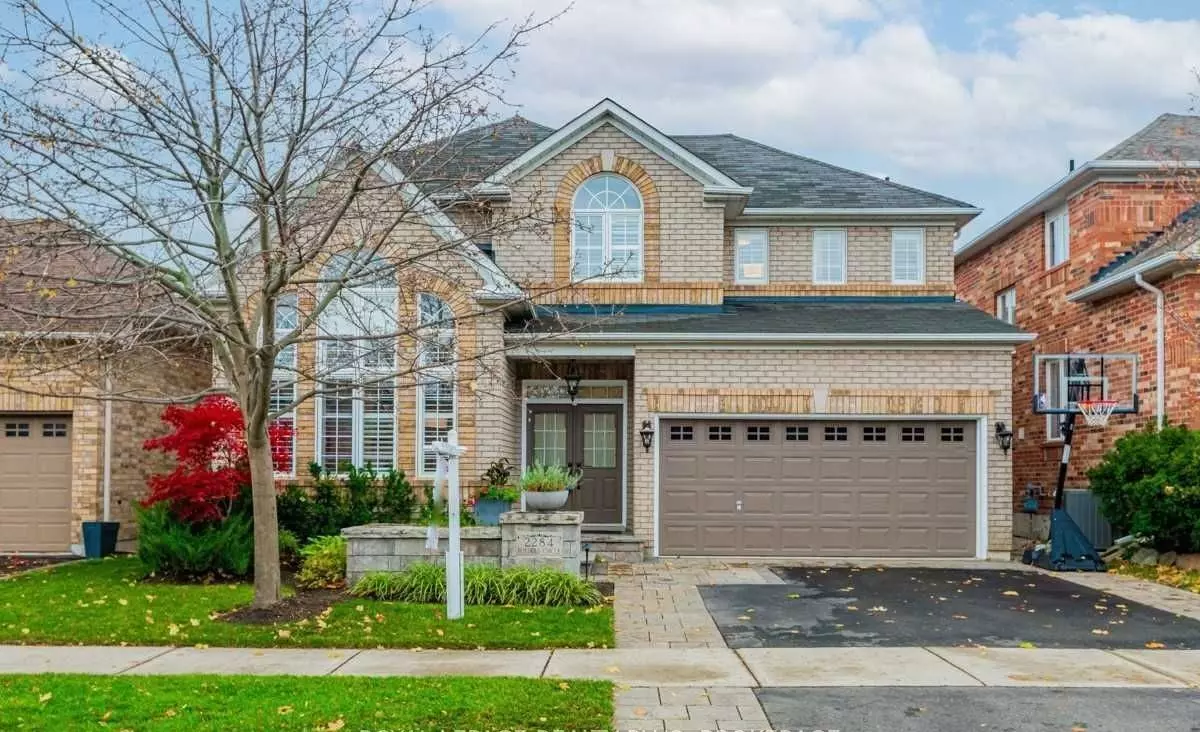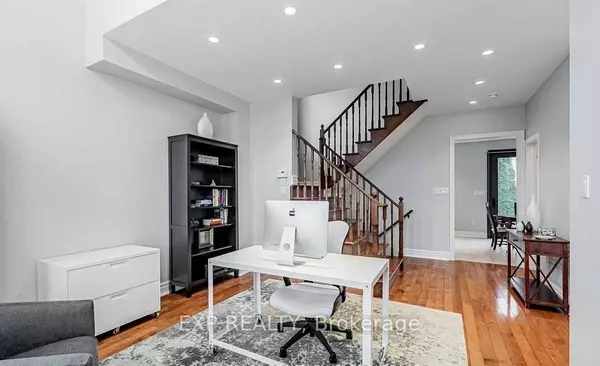
3 Beds
3 Baths
3 Beds
3 Baths
Key Details
Property Type Single Family Home
Sub Type Detached
Listing Status Active
Purchase Type For Rent
Approx. Sqft 2000-2500
MLS Listing ID W9384523
Style 2-Storey
Bedrooms 3
Property Description
Location
Province ON
County Halton
Area West Oak Trails
Rooms
Family Room Yes
Basement Full, Unfinished
Kitchen 1
Ensuite Laundry Laundry Room
Interior
Interior Features Central Vacuum
Laundry Location Laundry Room
Cooling Central Air
Fireplaces Type Family Room, Natural Gas
Fireplace Yes
Heat Source Gas
Exterior
Exterior Feature Landscaped, Patio
Garage Private Double
Garage Spaces 2.0
Pool None
Waterfront No
Roof Type Asphalt Shingle
Topography Level
Parking Type Attached
Total Parking Spaces 4
Building
Unit Features Greenbelt/Conservation,Hospital,Level,Rec./Commun.Centre,School
Foundation Unknown

"My job is to find and attract mastery-based agents to the office, protect the culture, and make sure everyone is happy! "







