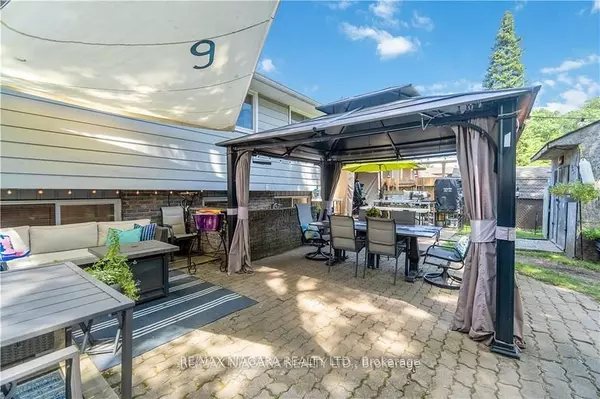REQUEST A TOUR
In-PersonVirtual Tour

$ 579,900
Est. payment | /mo
3 Beds
2 Baths
$ 579,900
Est. payment | /mo
3 Beds
2 Baths
Key Details
Property Type Single Family Home
Sub Type Detached
Listing Status Active
Purchase Type For Sale
Approx. Sqft 1100-1500
MLS Listing ID X9384031
Style Backsplit 4
Bedrooms 3
Annual Tax Amount $3,517
Tax Year 2024
Property Description
4 Bedroom 2 Bathroom 4 Level Backsplit on large corner lot with long driveway! Updated luxury vinyl floors throughout the open concept, living room, and dining room. Updated kitchen with quartz counters and under-mount sink. 3 Bedrooms upstairs and 4PC bath. Lower level features large windows and private separate entrance, 4th bedroom, large recreation room and basement level with tons of storage and a workshop. Large private fully fenced backyard. Updated high efficiency furnace, most windows updated 2009. Kitchen updated 2022. Luxury vinyl flooring updated 2022. Huge asphalt driveway offering parking for 8 cars. Incredible location short walking distance to Niagara college, elementary schools, shopping, parks, transit, easy highway access.
Location
Province ON
County Niagara
Rooms
Family Room No
Basement Separate Entrance, Walk-Up
Kitchen 1
Separate Den/Office 1
Interior
Interior Features Other
Cooling Central Air
Fireplace Yes
Heat Source Gas
Exterior
Garage Private Double
Garage Spaces 8.0
Pool None
Waterfront No
Roof Type Asphalt Shingle
Parking Type None
Total Parking Spaces 8
Building
Foundation Concrete Block
Listed by RE/MAX NIAGARA REALTY LTD.

"My job is to find and attract mastery-based agents to the office, protect the culture, and make sure everyone is happy! "







