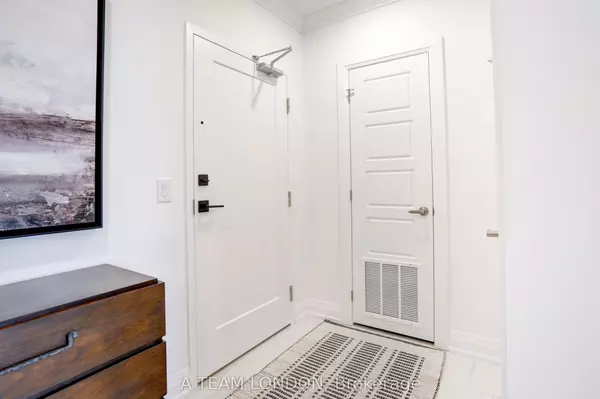
2 Beds
2 Baths
2 Beds
2 Baths
Key Details
Property Type Condo
Sub Type Condo Apartment
Listing Status Active
Purchase Type For Sale
Approx. Sqft 1400-1599
MLS Listing ID X9375089
Style Apartment
Bedrooms 2
HOA Fees $633
Tax Year 2024
Property Description
Location
Province ON
County Middlesex
Zoning R5-6 (77)
Rooms
Family Room Yes
Basement None
Kitchen 1
Interior
Interior Features Auto Garage Door Remote
Cooling Central Air
Fireplaces Number 1
Fireplaces Type Electric
Inclusions 1 parking space and 1 storage locker included in purchase price. All custom drapery, Samsung built in TV. Heat, Water, Building Insurance included in maintenance fee
Laundry In-Suite Laundry
Exterior
Exterior Feature Recreational Area
Garage Private, Underground
Garage Spaces 1.0
Amenities Available BBQs Allowed, Bike Storage, Exercise Room, Media Room, Party Room/Meeting Room, Visitor Parking
View Trees/Woods
Parking Type Underground
Total Parking Spaces 1
Building
Locker Owned
Others
Security Features Security System,Smoke Detector,Carbon Monoxide Detectors
Pets Description Restricted

"My job is to find and attract mastery-based agents to the office, protect the culture, and make sure everyone is happy! "







