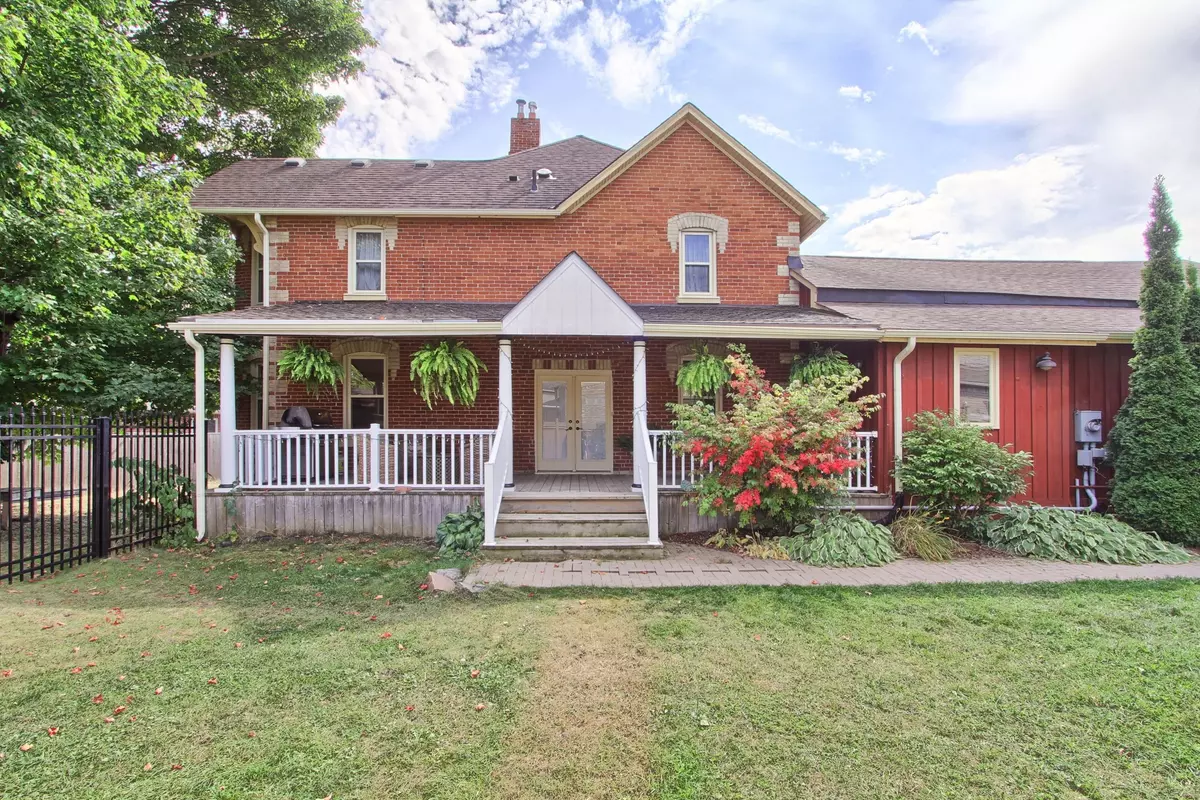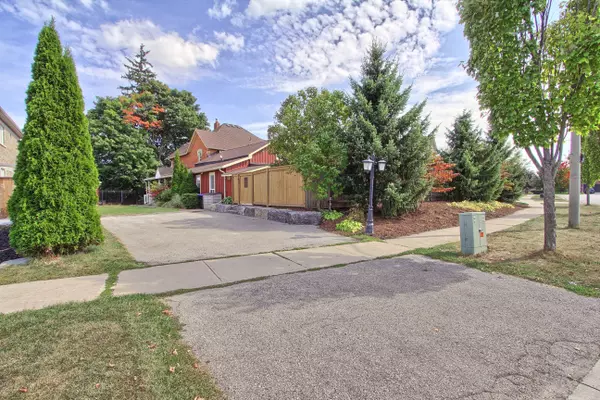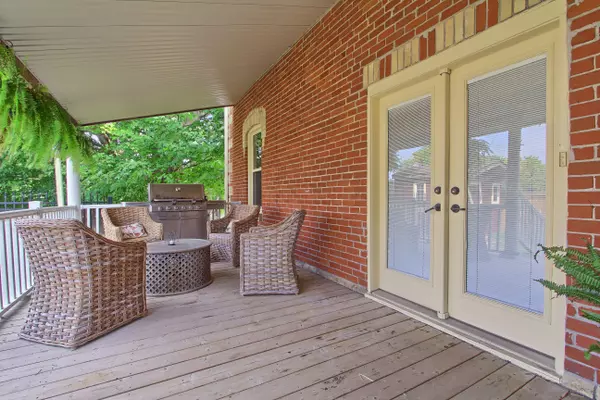
4 Beds
4 Baths
4 Beds
4 Baths
Key Details
Property Type Single Family Home
Sub Type Detached
Listing Status Active
Purchase Type For Sale
Approx. Sqft 3000-3500
MLS Listing ID N9373407
Style 2-Storey
Bedrooms 4
Annual Tax Amount $5,561
Tax Year 2023
Property Description
Location
Province ON
County Simcoe
Area Bradford
Rooms
Family Room Yes
Basement Unfinished
Kitchen 1
Interior
Interior Features Carpet Free, Upgraded Insulation
Cooling Central Air
Fireplaces Type Wood Stove, Natural Gas
Fireplace Yes
Heat Source Gas
Exterior
Exterior Feature Porch, Deck
Garage Private Double
Garage Spaces 4.0
Pool Inground
Waterfront No
View Pool
Roof Type Shingles
Parking Type None
Total Parking Spaces 4
Building
Unit Features Library,Park,Place Of Worship,Public Transit,School,Rec./Commun.Centre
Foundation Stone

"My job is to find and attract mastery-based agents to the office, protect the culture, and make sure everyone is happy! "







