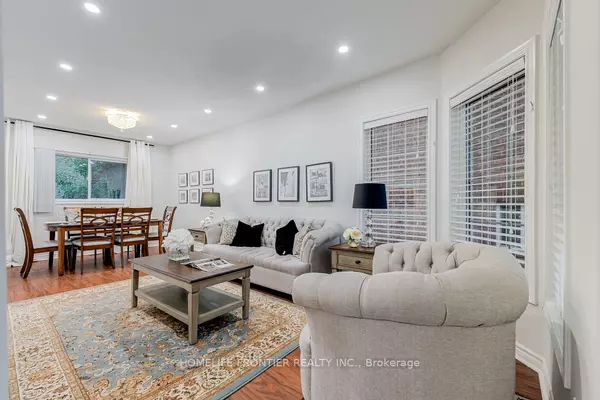REQUEST A TOUR
In-PersonVirtual Tour

$ 1,320,000
Est. payment | /mo
4 Beds
4 Baths
$ 1,320,000
Est. payment | /mo
4 Beds
4 Baths
Key Details
Property Type Single Family Home
Sub Type Detached
Listing Status Active
Purchase Type For Sale
MLS Listing ID N9372191
Style 2-Storey
Bedrooms 4
Annual Tax Amount $5,857
Tax Year 2024
Property Description
**Priced to Sell** This stunning, updated family home is located in the highly sought-after Stonehaven Estates and offers an exceptional, bright floor plan designed for modern living. Highlights include sleek laminate flooring throughout, elegant pot lights, and a sunken family room with soaring ceilings and a cozy gas fireplace. The spacious kitchen features granite countertops, a stylish backsplash, and a breakfast area with a walk-out to a beautiful deck overlooking the private backyard. Additional features include wrought iron stair pickets and generously sized bedrooms, interlocked walkway, furnace & AC (2023), roof (4-5 years old) .The fully finished, self-contained basement offers a kitchen, bathroom, laundry, and a separate entrance perfect for extended family or rental potential. With its modern finishes and thoughtful layout, this home is truly a gem!
Location
Province ON
County York
Area Stonehaven-Wyndham
Rooms
Family Room Yes
Basement Finished, Separate Entrance
Kitchen 2
Separate Den/Office 1
Interior
Interior Features Carpet Free, In-Law Capability, Water Heater Owned
Cooling Central Air
Fireplace Yes
Heat Source Gas
Exterior
Garage Private Double
Garage Spaces 4.0
Pool None
Waterfront No
Roof Type Shingles
Parking Type Attached
Total Parking Spaces 6
Building
Foundation Concrete Block
Listed by HOMELIFE FRONTIER REALTY INC.

"My job is to find and attract mastery-based agents to the office, protect the culture, and make sure everyone is happy! "







