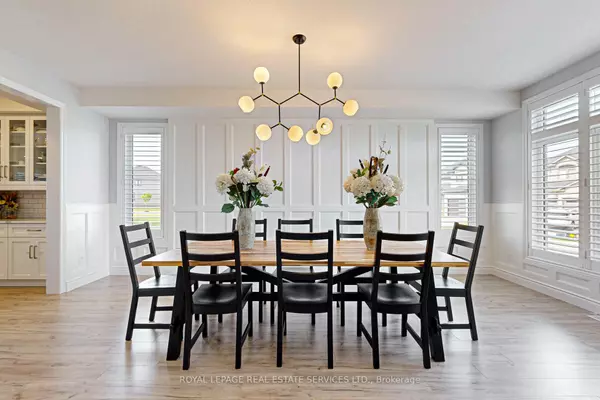
4 Beds
5 Baths
4 Beds
5 Baths
Key Details
Property Type Single Family Home
Sub Type Detached
Listing Status Active
Purchase Type For Sale
Approx. Sqft 3500-5000
MLS Listing ID X9372131
Style 2-Storey
Bedrooms 4
Annual Tax Amount $9,359
Tax Year 2024
Property Description
Location
Province ON
County Oxford
Rooms
Family Room Yes
Basement Finished, Full
Kitchen 1
Separate Den/Office 1
Interior
Interior Features Water Heater, Water Softener
Cooling Central Air
Fireplaces Type Family Room, Natural Gas
Fireplace Yes
Heat Source Gas
Exterior
Exterior Feature Canopy, Hot Tub, Porch, Privacy, Paved Yard, Landscaped, Lighting, Patio
Garage Private Double
Garage Spaces 2.0
Pool Inground
Waterfront No
Roof Type Asphalt Shingle
Parking Type Attached
Total Parking Spaces 4
Building
Unit Features Golf,Greenbelt/Conservation,Level,School Bus Route,School
Foundation Poured Concrete
Others
Security Features Alarm System,Carbon Monoxide Detectors,Smoke Detector

"My job is to find and attract mastery-based agents to the office, protect the culture, and make sure everyone is happy! "







