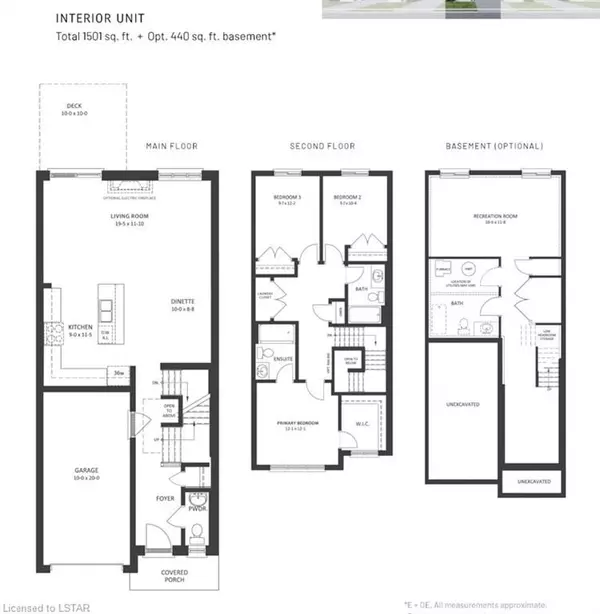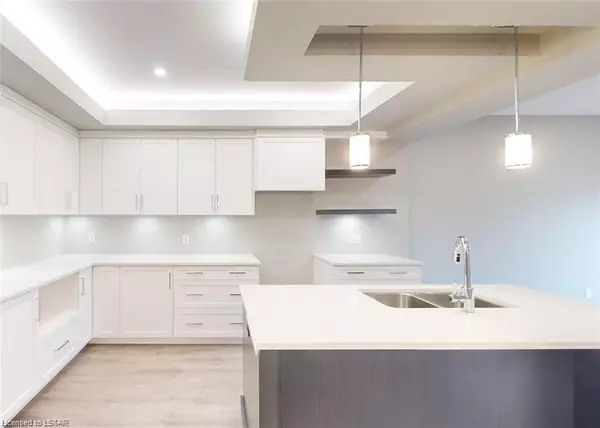
3 Beds
3 Baths
1,501 SqFt
3 Beds
3 Baths
1,501 SqFt
Key Details
Property Type Condo
Sub Type Condo Townhouse
Listing Status Pending
Purchase Type For Sale
Approx. Sqft 1400-1599
Square Footage 1,501 sqft
Price per Sqft $406
MLS Listing ID X8259264
Style 2-Storey
Bedrooms 3
HOA Fees $225
Tax Year 2024
Property Description
Location
Province ON
County Middlesex
Zoning R6
Rooms
Family Room No
Kitchen 1
Interior
Interior Features Sump Pump, Air Exchanger
Cooling Central Air
Inclusions Carbon Monoxide Detector, RangeHood
Exterior
Garage Private
Garage Spaces 2.0
Pool None
Amenities Available Visitor Parking
Roof Type Shingles
Parking Type Attached
Total Parking Spaces 2
Building
Locker Ensuite
Others
Senior Community Yes
Pets Description Restricted

"My job is to find and attract mastery-based agents to the office, protect the culture, and make sure everyone is happy! "







