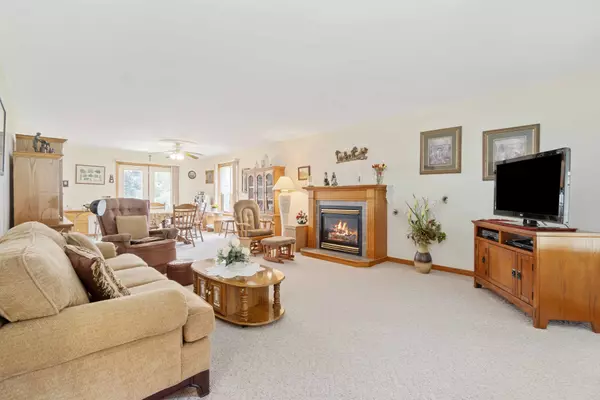
3 Beds
4 Baths
3 Beds
4 Baths
Key Details
Property Type Single Family Home
Sub Type Detached
Listing Status Active
Purchase Type For Sale
MLS Listing ID X9252634
Style Bungalow
Bedrooms 3
Annual Tax Amount $4,110
Tax Year 2024
Property Description
Location
Province ON
County Lambton
Zoning R6
Rooms
Family Room Yes
Basement Full, Finished
Kitchen 1
Separate Den/Office 1
Interior
Interior Features Central Vacuum, Primary Bedroom - Main Floor
Cooling Central Air
Fireplaces Number 1
Fireplaces Type Natural Gas
Inclusions GARAGE OPENER & REMOTES, FRIDGE, GAS STOVE, WASHER, DRYER, DISHWASHER, SHED, ALL BLINDS & WINDOW COVERINGS, ALL LIGHT FIXTURES
Exterior
Garage Private Double
Garage Spaces 6.0
Pool None
Roof Type Asphalt Shingle
Parking Type Attached
Total Parking Spaces 6
Building
Foundation Concrete

"My job is to find and attract mastery-based agents to the office, protect the culture, and make sure everyone is happy! "







